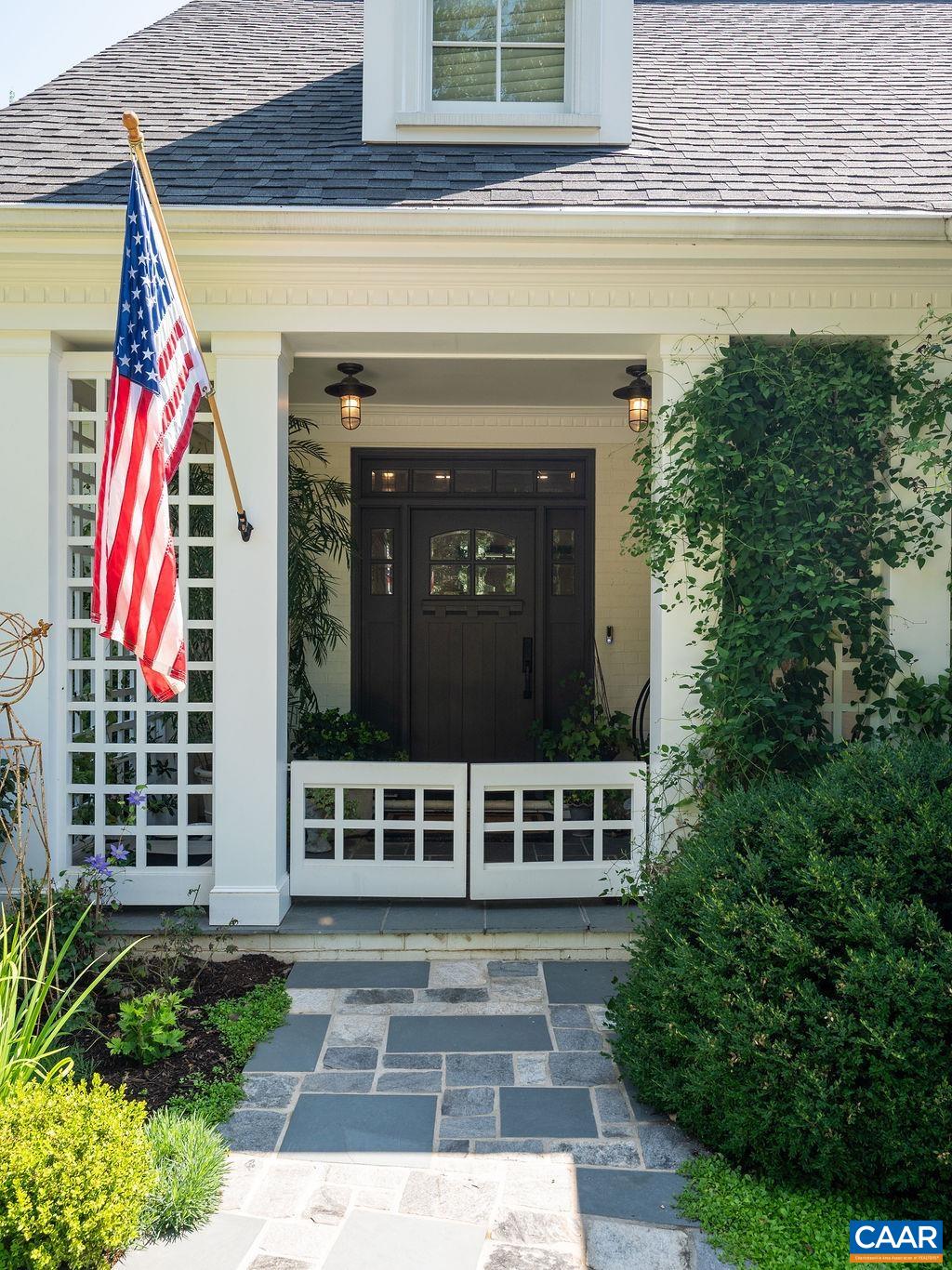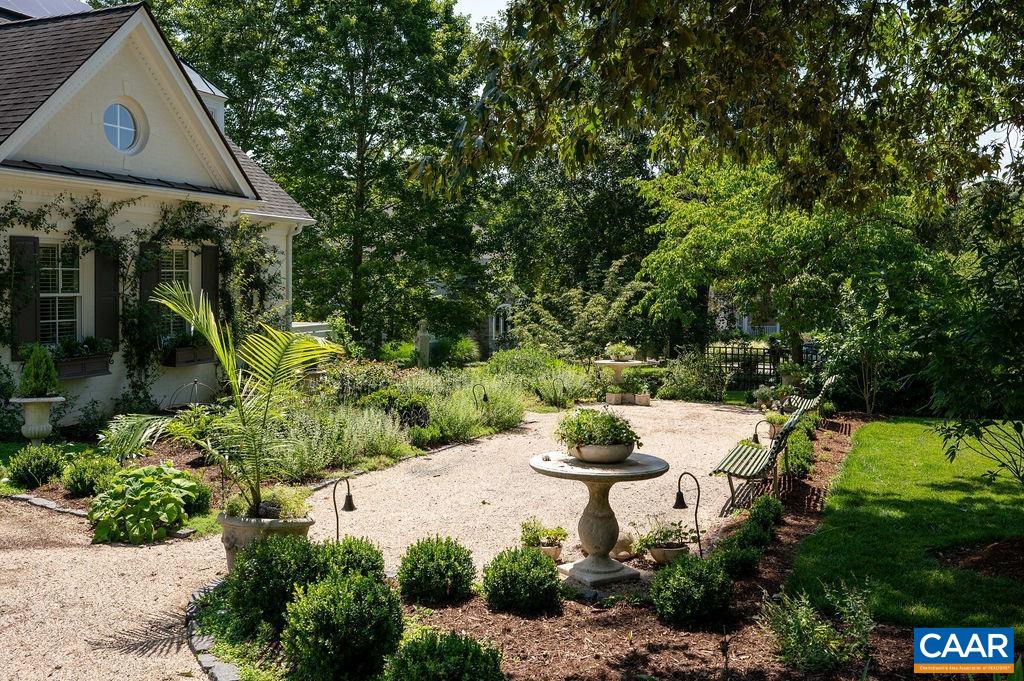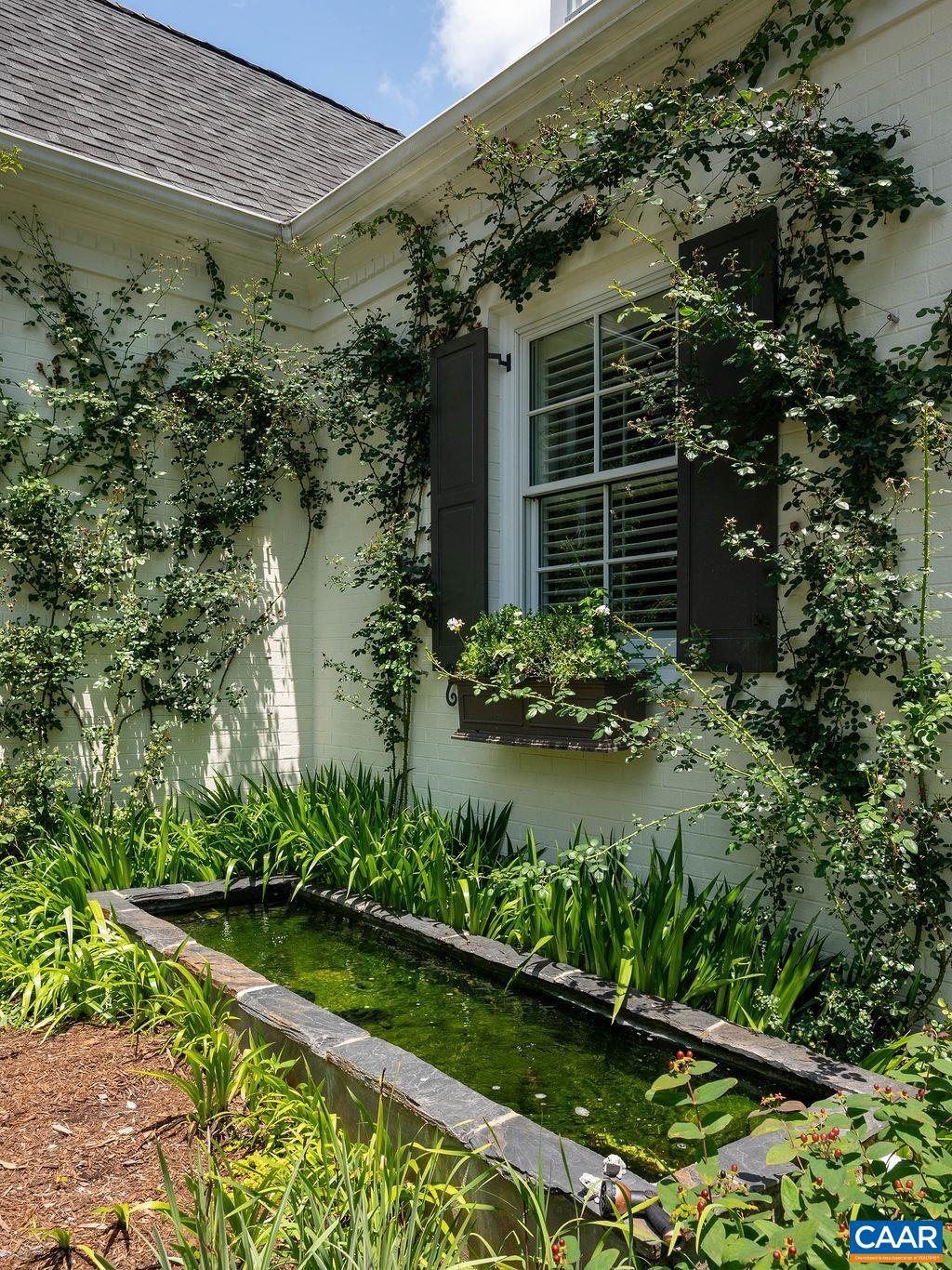PROPERTY SEARCH
3420 Cesford Grange, Keswick VA 22947
- $1,875,000
- MLS #:666876
- 5beds
- 5baths
- 1half-baths
- 7,090sq ft
- 0.46acres
Square Ft Finished: 7,090
Square Ft Unfinished: 312
Neighborhood: Cesford Grange
Elementary School: Stone-Robinson
Middle School: Burley
High School: Monticello
Property Type: residential
Subcategory: Detached
HOA: Yes
Area: Albemarle
Year Built: 1995
Price per Sq. Ft: $264.46
Like walking into the pages of a fine Architectural Design publication! Built by Glenmore select builder Braxton Design Group, this remarkable 5 bedroom GOLF FRONT residence will captivate you room by room. Interior has been renovated top to bottom and the magical garden grounds that surround the property are reminesant of a French Countryside estate. Soaring Cypress wood vaulted ceilings and dramatic arched cased openings at every turn. Main level primary suite, a professional culinary kitchen, 20 x 20 family room and a superb all glass Cypress wood walled sunroom overlooking the sculpted gardens and 6th fairway. Features 16 cedar wardrobes, new whole house Geothermal heating/cooling system, solar panels, new Pella windows, gleaming hardwood, ceramic tile and European stone flooring. New plumbing, 2 hot water heaters, 2 laundry rooms & ADT fire & security,. Wolfe, Foster, Fisher-Paykel & Thermadore. Also, Grohe, Miele & Kohler
1st Floor Master Bedroom: DoubleVanity,JettedTub,PrimaryDownstairs,MultiplePrimarySuites,Remodeled,SittingAreaInPrimary,Skylights,WalkInClosets,Br
HOA fee: $1528
View: GolfCourse, Garden, Panoramic, Residential
Security: SecuritySystem, TwentyFourHourSecurity, SmokeDetectors, GatedCommunity
Design: Contemporary, Colonial
Roof: Architectural
Driveway: RearPorch, Composite, Covered, Deck, FrontPorch, Patio, Porch, SidePorch
Windows/Ceiling: InsulatedWindows, LowEmissivityWindows, TransomWindows, EnergyStarQualifiedWindows, Skylights, StormWindows
Garage Num Cars: 2.5
Cooling: CentralAir, HeatPump
Air Conditioning: CentralAir, HeatPump
Heating: Geothermal, HeatPump, Solar
Water: Public
Sewer: PublicSewer
Access: AccessibleEntrance
Features: CeramicTile, Hardwood, Stone, Wood
Basement: ExteriorEntry, Full, Finished, Heated, InteriorEntry, WalkOutAccess
Fireplace Type: One, Stone, WoodBurning
Appliances: BuiltInOven, ConvectionOven, DoubleOven, Dishwasher, EnergyStarQualifiedAppliances, Disposal, InductionCooktop, Refrigerator, Dr
Amenities: AssociationManagement, CommonAreaMaintenance, Insurance, RoadMaintenance, SnowRemoval, Security
Laundry: Sink, Stacked
Amenities: Clubhouse,FitnessCenter,GolfCourse,Library,MeetingRoom,MeetingBanquetPartyRoom,PicnicArea,Playground,Pool,SportsFields,S
Kickout: No
Annual Taxes: $9,730
Tax Year: 2024
Legal: Glenmor Section F, Lot 47 Phase 1
Directions: 250 East to right on Glenmore Way. Follow to Security Gate house. Obtain directions from the guard.
Builder: Braxton Design Group
Days on Market: 0
Updated: 7/15/25
Courtesy of: Long & Foster - Glenmore
New Listing
Listing Office: Long & Foster - Glenmore










