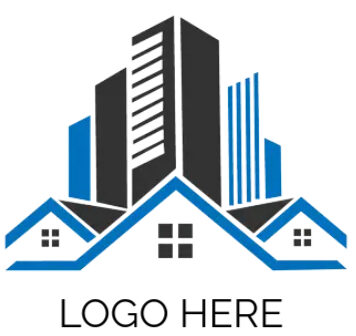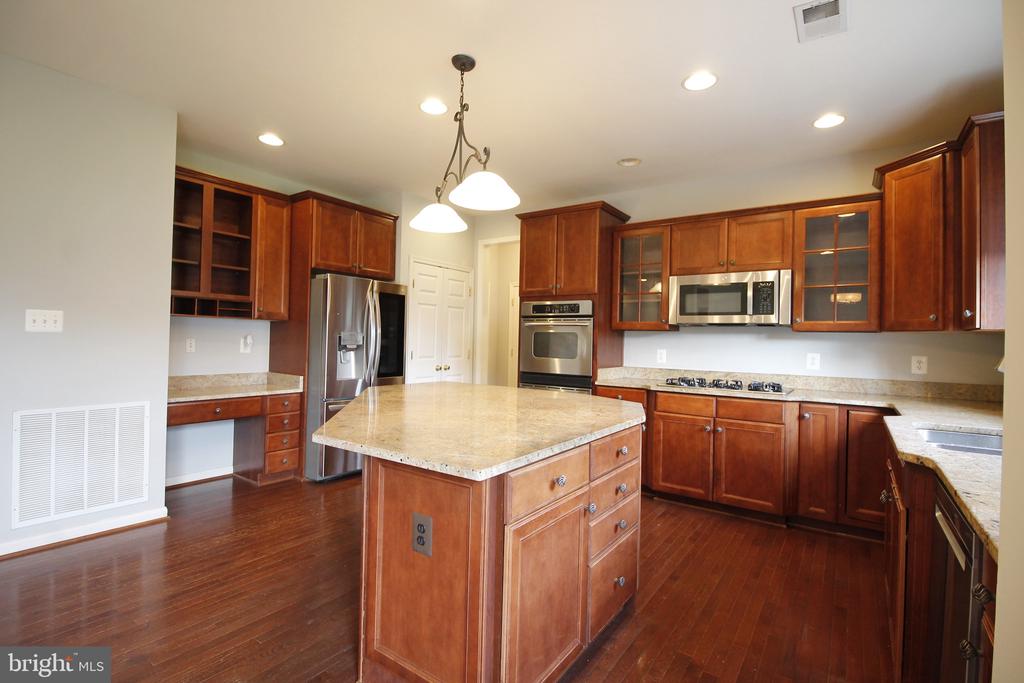PROPERTY SEARCH
5569 Jamisons Farm Dr, Warrenton VA
- $1,155,000
- MLS #:VAFQ2017420
- 6beds
- 4baths
- 1half-baths
- 5,079sq ft
- 0.96acres
Square Ft Finished: 5,079
Square Ft Unfinished: 713
Neighborhood: Jamisons Farm Dr
Elementary School: C. H. Ritchie
Middle School: Warrenton
High School: Kettle Run
Property Type: residential
Subcategory: Detached
HOA: Yes
Area: Fauquier
Year Built: 2006
Price per Sq. Ft: $227.41
Welcome to 5569 Jamisons Farm Dr, a stunning 5-bedroom, 4.5-bathroom Colonial nestled in the sought-after Jamisons Farm community. Spanning 5,079 sq. ft. on a private 0.96-acre lot, beautiful home blends timeless elegance with modern comfort, perfect for luxurious living and entertaining. Step into a grand two-story foyer with hardwood floors that flow throughout the main level. The gourmet kitchen is a spacious and perfect for entertaining. Featuring granite countertops, stainless steel appliances, a large center island, and a sunlit breakfast nook with access to a spacious concrete patio. Adjacent, the family room boasts a cozy gas-burning fireplace, ideal for gatherings. Formal living and dining rooms, accented with crown molding, add sophistication, while a main-level office offers a quiet workspace. There is also a beautiful sun room with a vaulted ceiling and tile floors. The expansive primary suite is a true retreat, complete with his-and-hers closets, a jetted-soaking tub, and a frameless glass shower. Four additional bedrooms provide ample space, with two sharing a Jack-and-Jill bath and another featuring an en-suite. The finished walk-out basement offers 1,978 sq. ft. of versatile space, including a recreation room, full
1st Floor Master Bedroom: SecondKitchen,WalkInClosets,KitchenIsland
HOA fee: $50
View: Mountains, TreesWoods
Design: Colonial
Roof: Shingle,Wood
Fence: Full
Garage Num Cars: 2.0
Cooling: CentralAir, HeatPump, CeilingFans
Air Conditioning: CentralAir, HeatPump, CeilingFans
Heating: HeatPump, NaturalGas
Water: Public
Sewer: SepticTank
Access: LowThresholdShower
Features: Carpet, Hardwood, Wood
Basement: Finished, WalkOutAccess
Fireplace Type: One, Gas
Appliances: DoubleOven, Dishwasher, Disposal, Microwave, Dryer, Washer
Kickout: No
Annual Taxes: $6,621
Tax Year: 2022
Legal: JAMISONS FARM PHASE 1B
Directions: From Gainesville, Take 29/15 S, Left on Baldwin, Turn right onto Mill Valley Dr, Turn Right onto Jamison Farm Drive, House will be on your first left.










