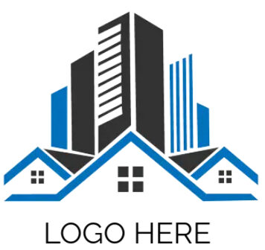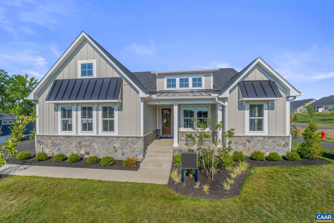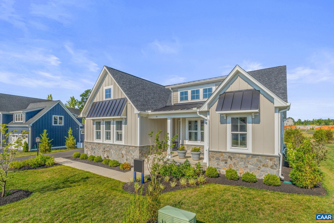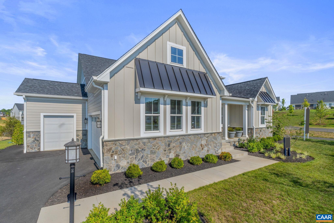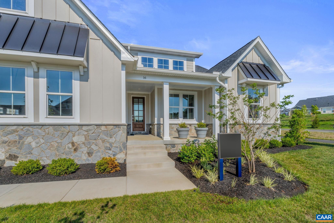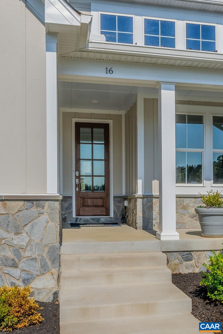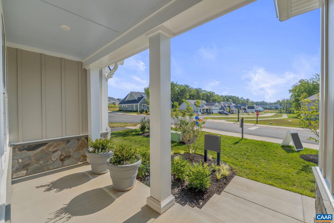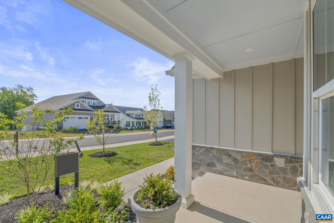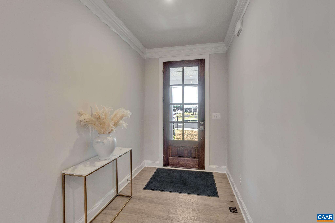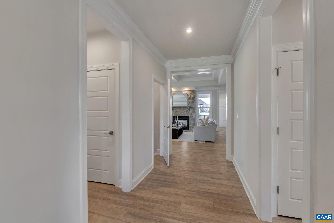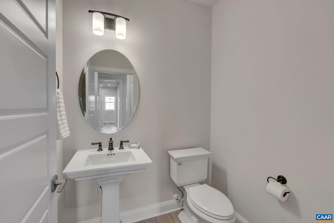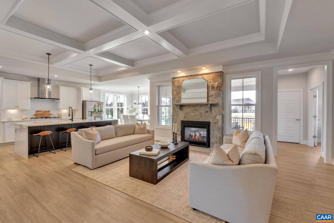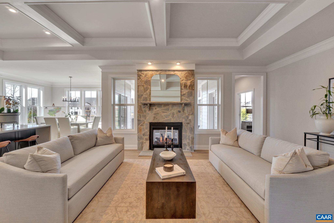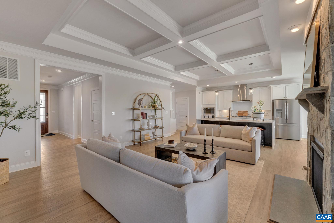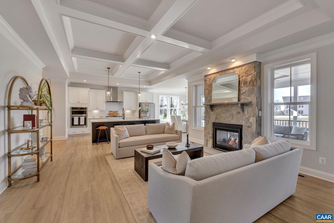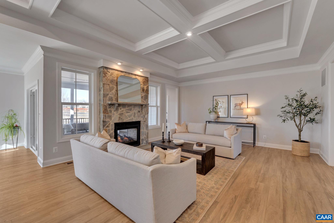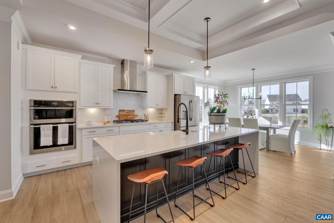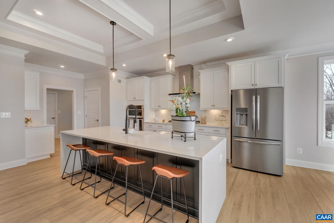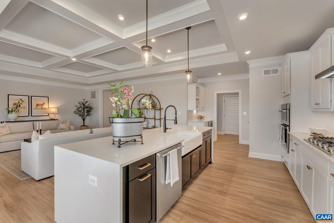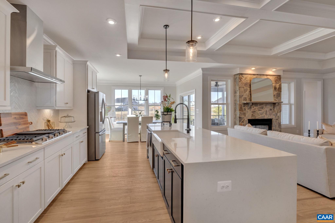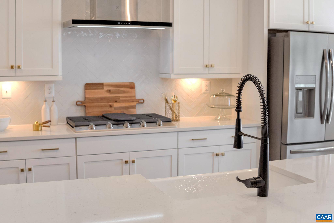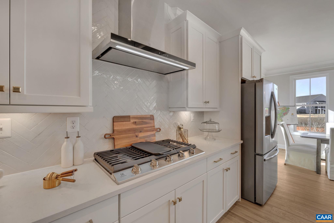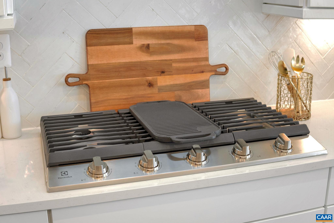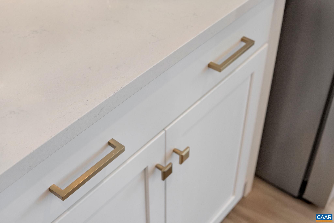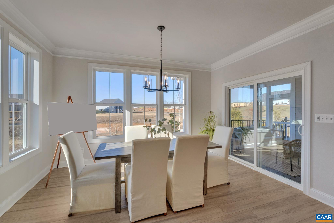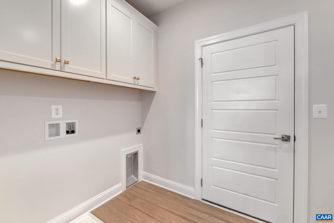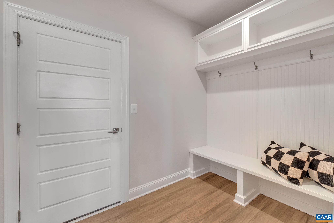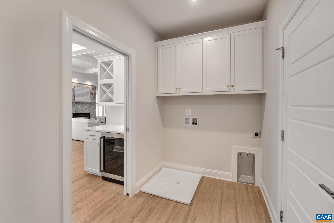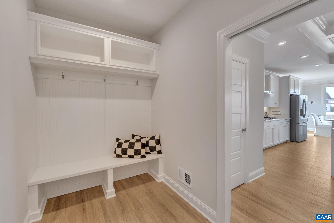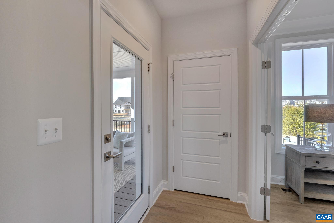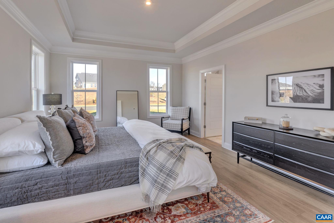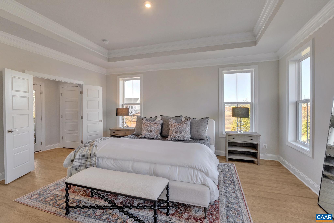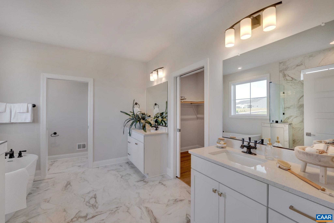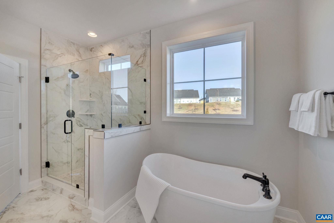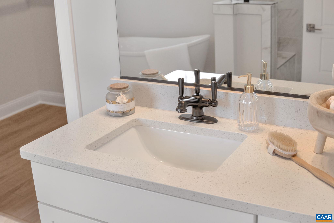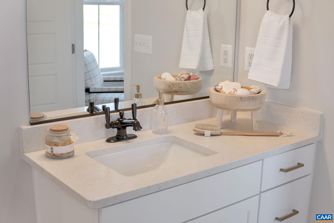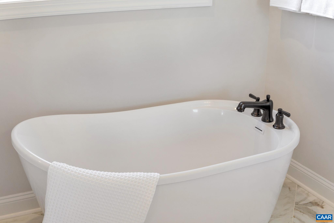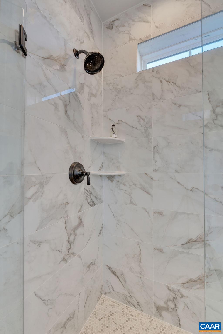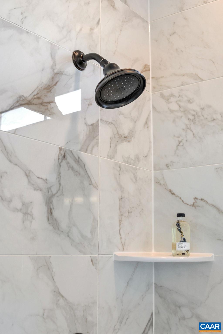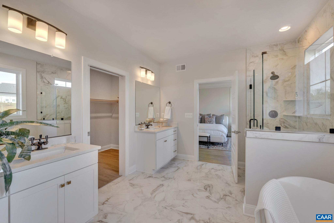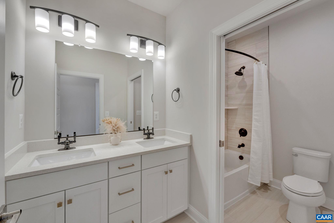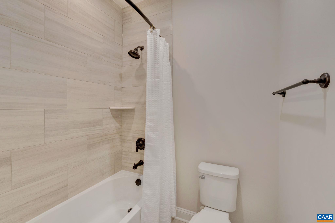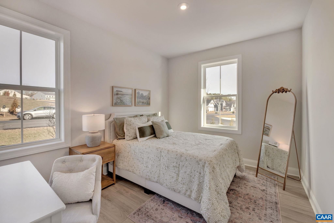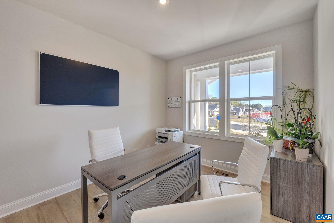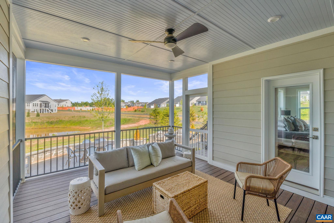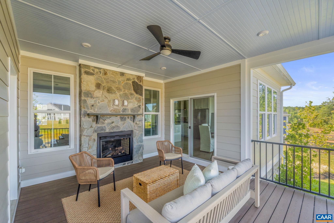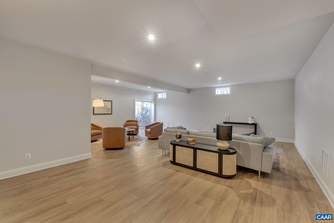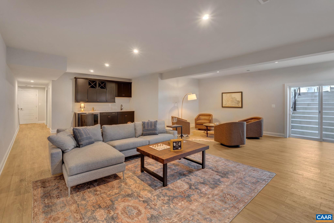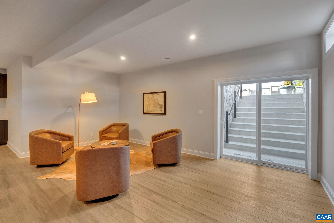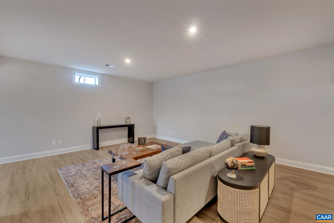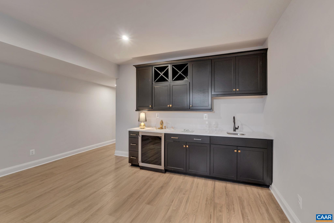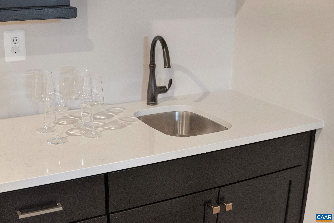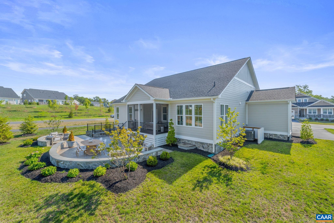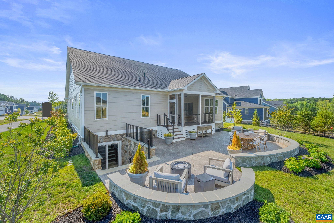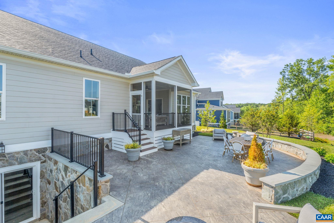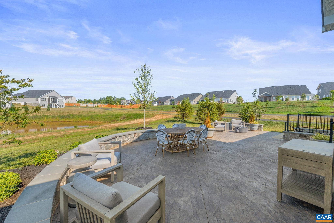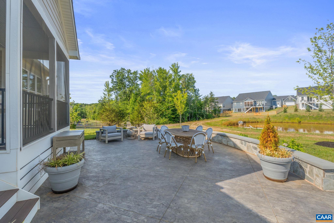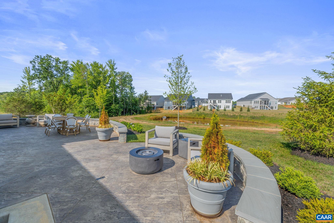PROPERTY SEARCH
16 Red Pine Dr, Zion Crossroads VA 22942
- $1,011,970
- MLS #:658659
- 4beds
- 3baths
- 1half-baths
- 3,495sq ft
- 0.29acres
Square Ft Finished: 3,495
Square Ft Unfinished: 901
Neighborhood: Spring Creek
Elementary School: Moss-Nuckols
Middle School: Louisa
High School: Louisa
Property Type: residential
Subcategory: Detached
HOA: Yes
Area: Louisa
Year Built: 2024
Price per Sq. Ft: $289.55
Model home available now with leaseback! This one-level floorplan is a stunner! You will love the flow of this layout, designed to make every step of your day frictionless no matter what phase of life you are in. The statement-making kitchen, family room, and dining room are open to each other and make up the heart of the home. Enjoy cozy evenings by your gas fireplace. Close the world away and relax in bed in the spacious primary suite, or have a spa day in your luxurious bathroom complete with frameless glass shower, separate vanities, and soaking tub. Two additional bedrooms, a full bathroom, pocket office, walk-in pantry, mudroom/laundry room, and oversized 2-car garage complete the main level. Photos of actual home.
1st Floor Master Bedroom: DoubleVanity, PrimaryDownstairs, WalkInClosets, EntranceFoyer, HomeOffice, KitchenIsland, RecessedLighting
HOA fee: $170
View: Residential
Security: CarbonMonoxideDetectors, SmokeDetectors, GatedCommunity
Design: Craftsman, Ranch
Roof: Architectural,Composition,Shingle
Driveway: Concrete, FrontPorch, Porch
Windows/Ceiling: InsulatedWindows, LowEmissivityWindows, Screens, TiltInWindows, Vinyl, EnergyStarQualifiedWindows
Garage Num Cars: 2.0
Cooling: CentralAir
Air Conditioning: CentralAir
Heating: Central, ForcedAir, Propane
Water: Public
Sewer: PublicSewer
Features: Carpet, CeramicTile, LuxuryVinylPlank
Green Cooling: LowVocPaintMaterials
Fireplace Type: One, Gas, GlassDoors, GasLog, SealedCombustion
Appliances: Dishwasher, EnergyStarQualifiedDishwasher, Disposal, GasRange, Microwave, Refrigerator, TanklessWaterHeater
Amenities: AssociationManagement, CommonAreaMaintenance, Clubhouse, Playground, Pools, RoadMaintenance, Trash
Laundry: WasherHookup, DryerHookup
Amenities: Clubhouse,MeetingRoom,PicnicArea,Playground,Pool,TennisCourts,Trails
Kickout: No
Annual Taxes: $7,286
Tax Year: 2023
Legal: Spring Creek Phase H lot 38
Directions: From community entrance, take first right at roundabout onto Bear Island Parkway. Follow for ~2 miles. Look for model signage.
Builder: Greenwood Homes
Days on Market: 288
Updated: 8/26/25
Courtesy of: Nest Realty Group
Open House
12/13/25 12:00 pm - 4:00 pm
12/14/25 12:00 pm - 4:00 pm
12/14/25 12:00 pm - 4:00 pm
Listing Office: Nest Realty Group
