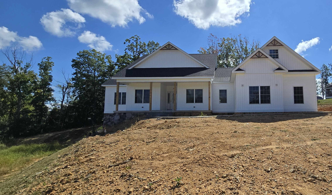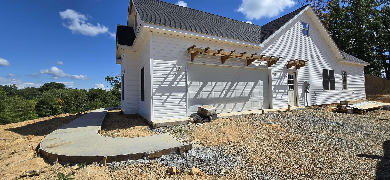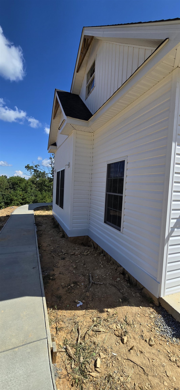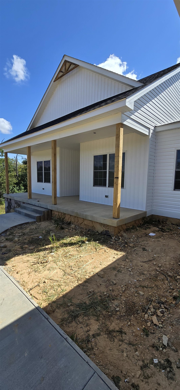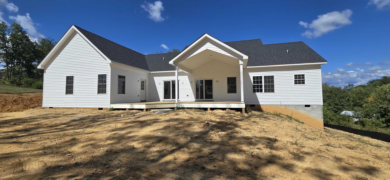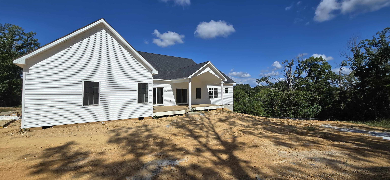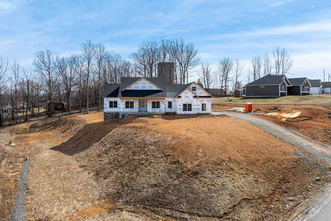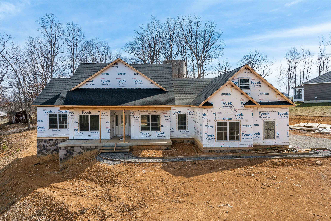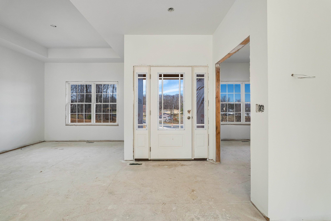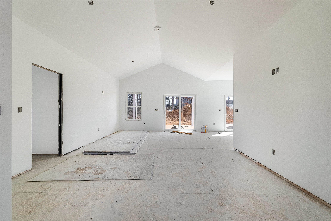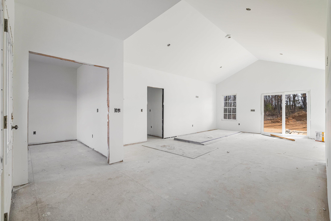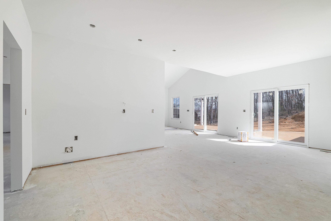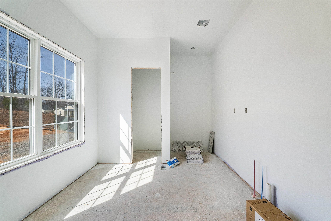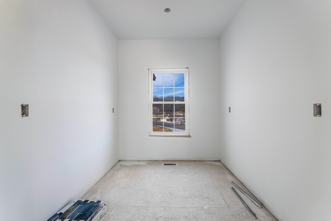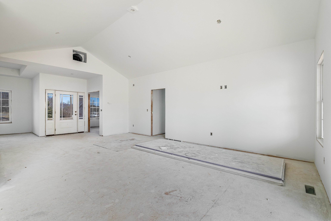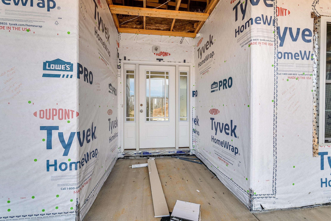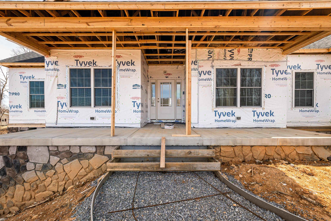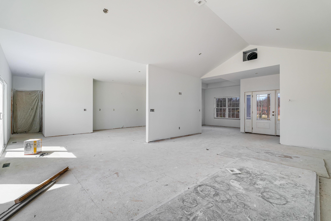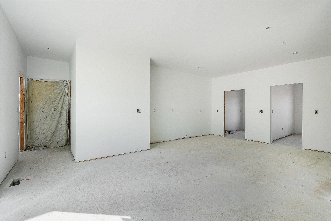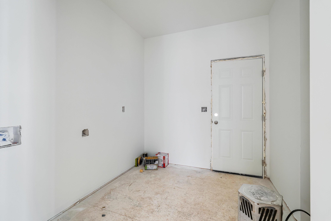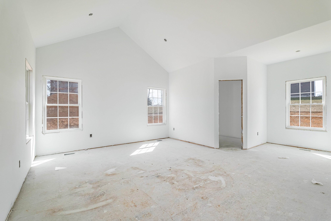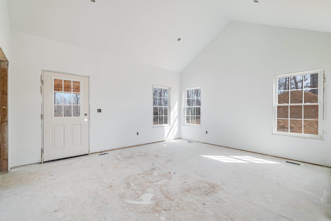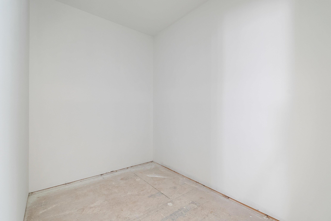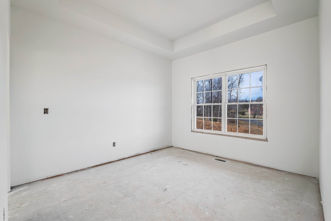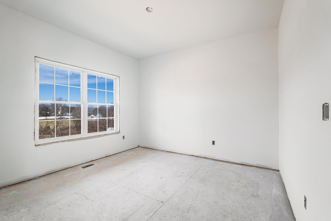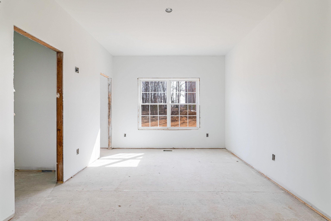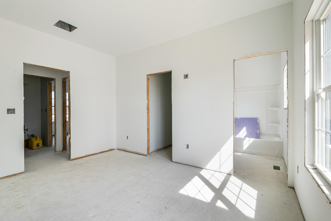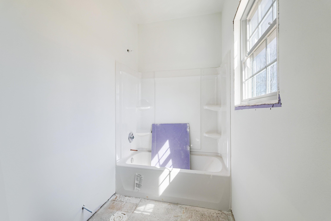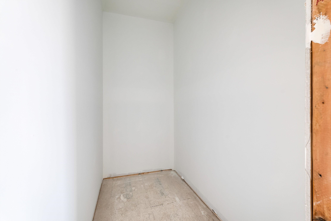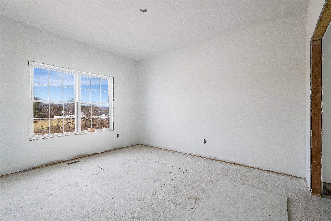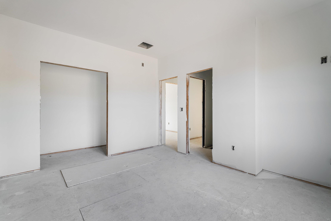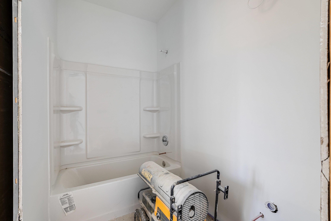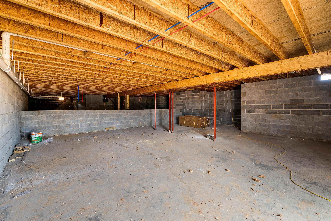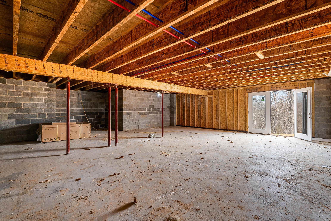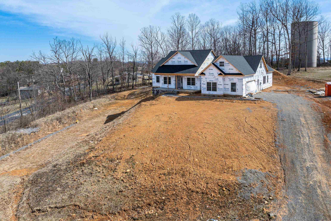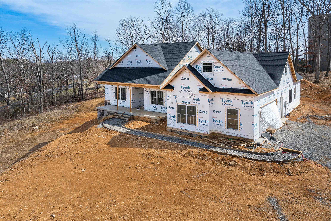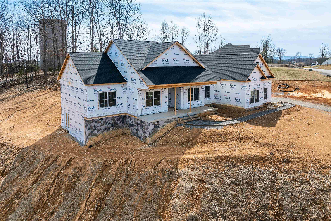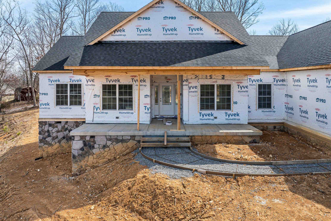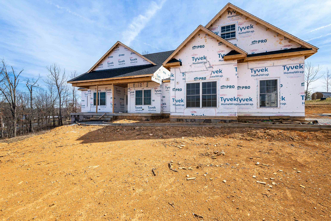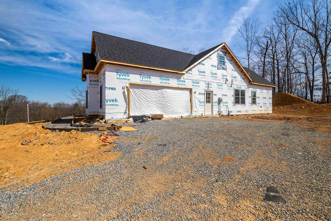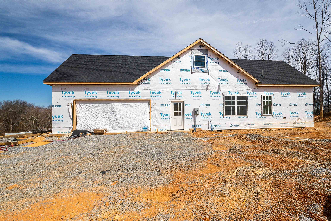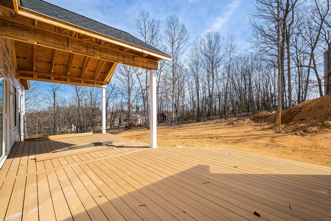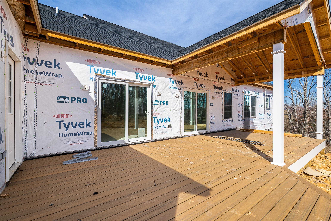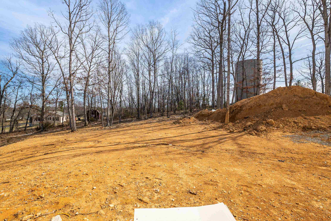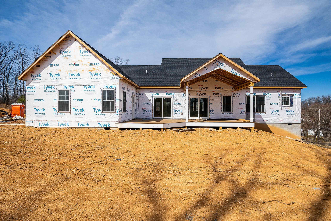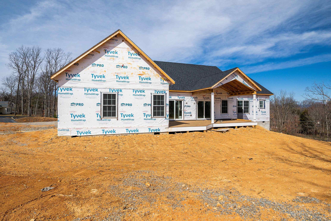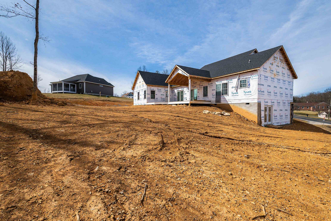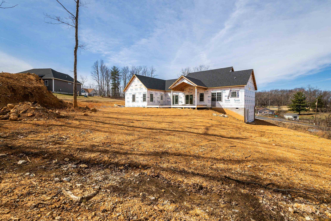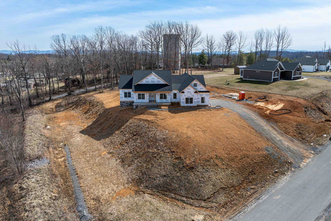PROPERTY SEARCH
12 Valley Manor Dr, Staunton VA 24401
- $600,000
- MLS #:660789
- 3beds
- 3baths
- 0half-baths
- 2,156sq ft
- 1.12acres
Square Ft Finished: 2,156
Square Ft Unfinished: 560
Neighborhood: Valley Manor
Elementary School: Churchville
Middle School: Buffalo Gap
High School: Buffalo Gap
Property Type: residential
Subcategory: Detached
HOA: No
Area: Augusta
Year Built: 2024
Price per Sq. Ft: $278.29
Welcome to modern living at its finest. This 3-bed, 3-bath home is nestled on over an acre in a highly sought-after neighborhood. The exterior is a perfect blend of style and function, featuring a decorative pergola over the garage door, classic wood accents in the gables, and sleek black gutters. A matching black handrail complements the exterior's polished feel. Inside, the open floor plan is a showcase of natural light and chic details. Soaring 9-foot ceilings and vaulted ceilings in the family room and primary suite create an expansive atmosphere. The gourmet kitchen is a chef's delight, complete with high-end appliances and a discreet butler's pantry for seamless entertaining. A dedicated home office and formal dining room offer flexible spaces for work and hosting. The primary bedroom is a true oasis, with a private deck and a large walk-in closet. Its spa-like en-suite bathroom features a beautiful tile shower, a soaking tub, and double vanities. The massive unfinished bonus room and basement offer a blank slate to create your dream space, from a home theater to a personal gym.
1st Floor Master Bedroom: Attic, DoubleVanity, PrimaryDownstairs, PermanentAtticStairs, SittingAreaInPrimary, WalkInClosets, EntranceFoyer, HomeOf
HOA fee: $0
Security: SmokeDetectors, CarbonMonoxideDetectors
Design: Contemporary, Craftsman, Ranch
Roof: Architectural,Composition,Shingle
Driveway: RearPorch, FrontPorch, Porch
Windows/Ceiling: DoublePaneWindows, TiltInWindows
Garage Num Cars: 2.5
Cooling: CentralAir, EnergyStarQualifiedEquipment, HeatPump, CeilingFans, ExhaustFan
Air Conditioning: CentralAir, EnergyStarQualifiedEquipment, HeatPump, CeilingFans, ExhaustFan
Heating: Central, HeatPump
Water: Public
Sewer: AerobicSeptic
Access: AccessibleElectricalAndEnvironmentalControls, LeveredHandles, AccessibleDoors
Features: LuxuryVinylPlank
Green Cooling: LowVocPaintMaterials
Fireplace Type: One
Appliances: Dishwasher, EnergyStarQualifiedAppliances, EnergyStarQualifiedDishwasher, EnergyStarQualifiedRefrigerator, Disposal, Microwav
Laundry: WasherHookup, DryerHookup
Kickout: No
Annual Taxes: $3,198
Tax Year: 2025
Legal: 54d-(1)-45 Lot 1
Directions: RT 262 (STAUNTON BYPASS) TO PARKERSBURG TURNPIKE EXIT. HEAD WEST ON PARKERSBURG TURNPIKE, TURN LEFT ON CEDAR GREEN RD, TURN LEFT ON VALLEY MANOR DRIVE, HOME ON LEFT

