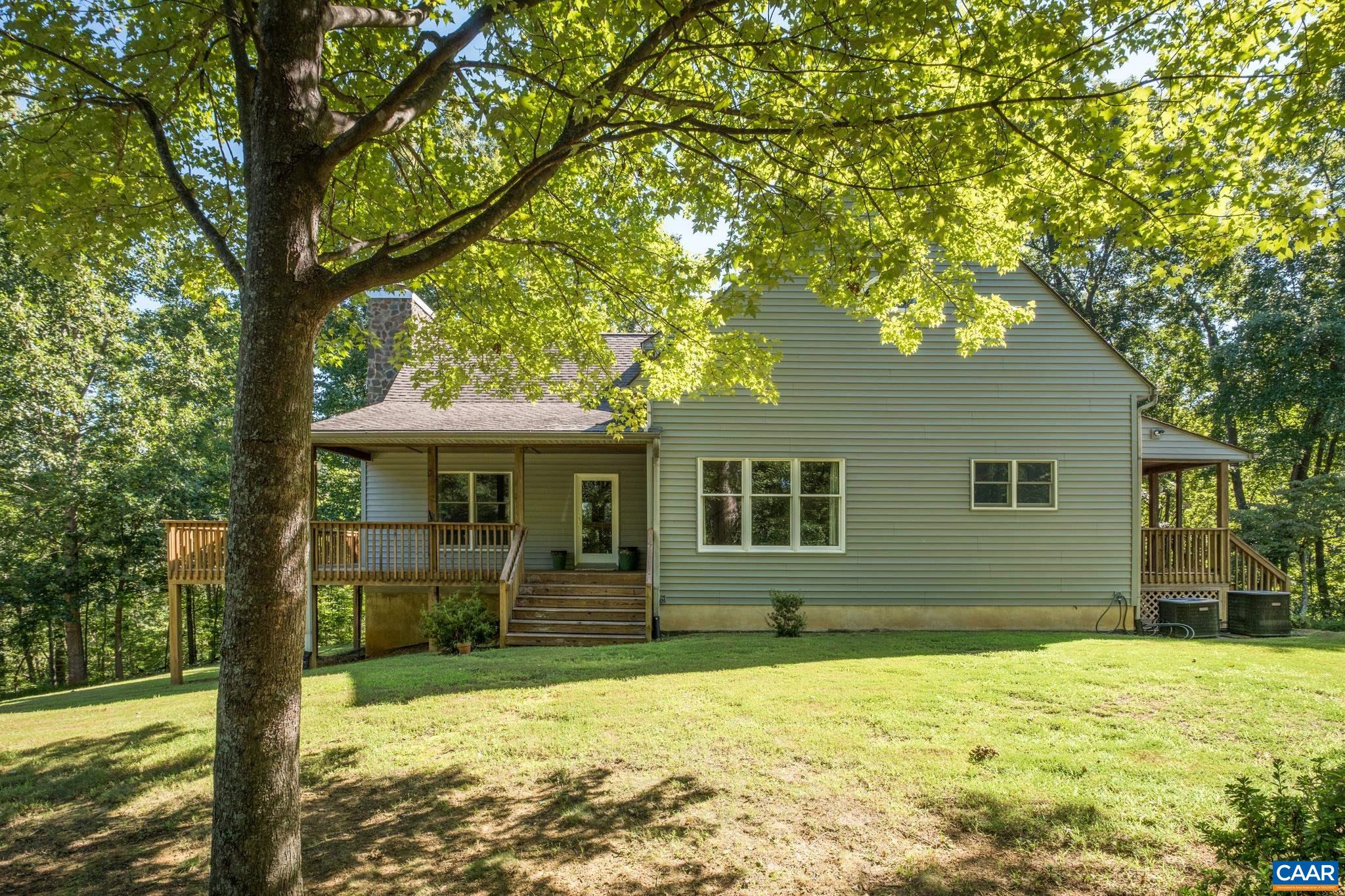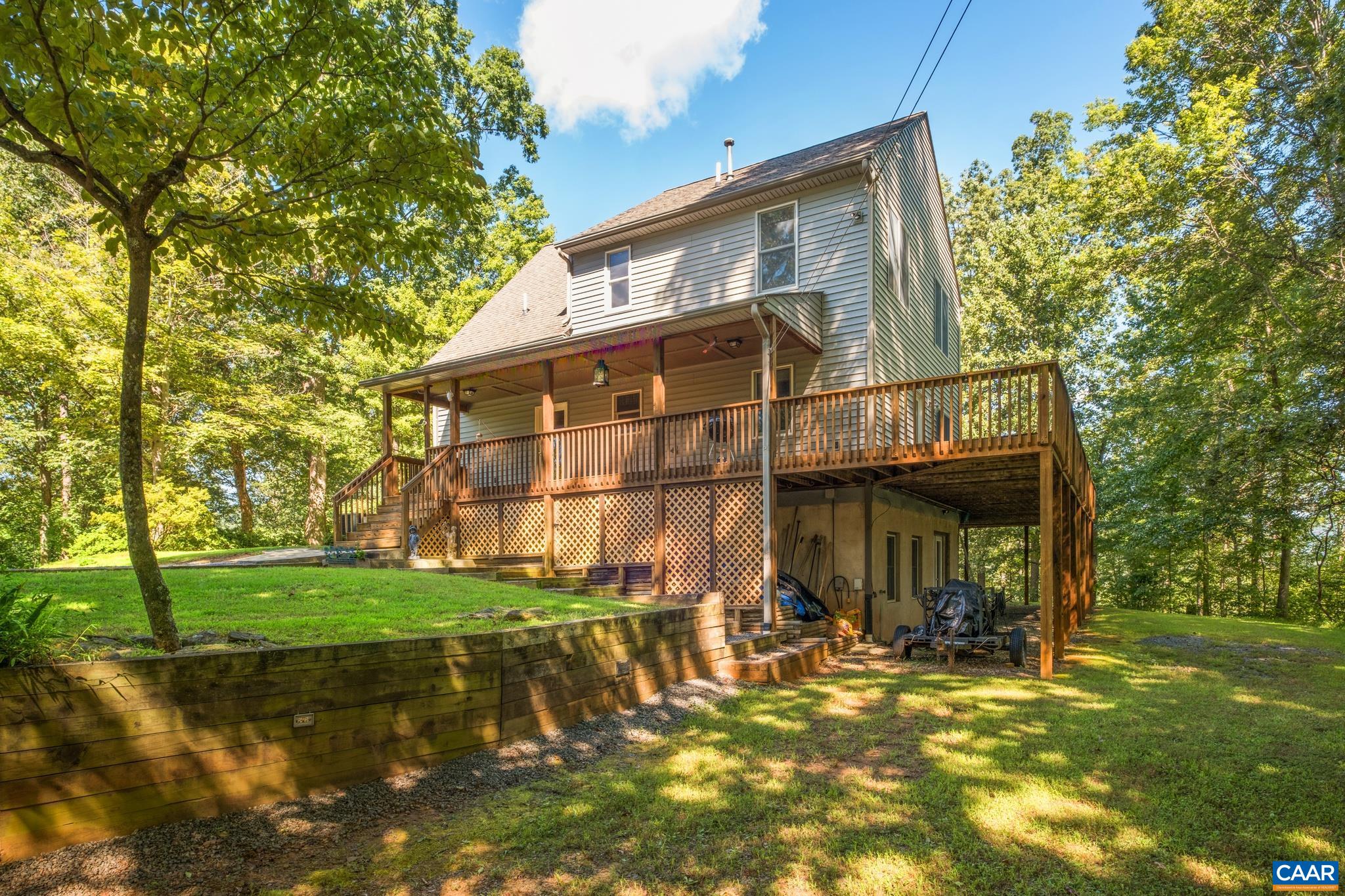PROPERTY SEARCH
330 Eades Ln, Lovingston VA 22949
- $699,000
- MLS #:662416
- 3beds
- 2baths
- 1half-baths
- 1,992sq ft
- 34.00acres
Square Ft Finished: 1,992
Square Ft Unfinished: 0
Neighborhood: Eades Ln
Elementary School: Tye River
Middle School: Nelson
High School: Nelson
Property Type: residential
Subcategory: Detached
HOA: No
Area: Nelson
Year Built: 1996
Price per Sq. Ft: $0.00
Situated atop a ridge, this one-owner home offers a rare blend of privacy & natural beauty on 34 sprawling acres. With seasonal mountain views as your backdrop, this 3-bedroom, 2.5-bath retreat is designed for comfort & tranquility. The main level features a spacious living room w/ vaulted ceilings & fireplace, generous kitchen and dining areas, plus a primary suite with attached bath. An unfinished basement provides ample potential for expansion or storage. Large wrap around porch/decking for relaxing or entertaining. Firefly internet! NO HOA! Located just 35 minutes from Charlottesville & Liberty Univ, and 15 minutes from activities along Nelson 151, this property offers the best of rural seclusion & convenient access. A true haven for outdoor lovers!
1st Floor Master Bedroom: CentralVacuum,PrimaryDownstairs,BreakfastBar,VaultedCeilings
HOA fee: $0
View: Mountains, TreesWoods
Security: SurveillanceSystem
Design: Contemporary
Roof: Composition,Shingle
Driveway: Deck, FrontPorch, Porch, SidePorch, Wood
Windows/Ceiling: InsulatedWindows, TiltInWindows
Garage Num Cars: 0.0
Electricity: Generator,GeneratorHookup
Cooling: CentralAir
Air Conditioning: CentralAir
Heating: Propane
Water: Private, Well
Sewer: SepticTank
Features: Carpet, Vinyl, Wood
Basement: ExteriorEntry, Full, InteriorEntry, Unfinished, WalkOutAccess
Fireplace Type: One, GasLog
Appliances: Dishwasher, ElectricRange, Microwave, Refrigerator
Laundry: WasherHookup, DryerHookup
Kickout: No
Annual Taxes: $2,959
Tax Year: 2024
Legal: Tax Map 58-A-67 & 58-A-67A
Directions: From Cville - 29 South to left onto VSH 641 (Eades Lane) towards Virginia Distillery. Driveway is on the right. Home located at the end of the shared driveway.










