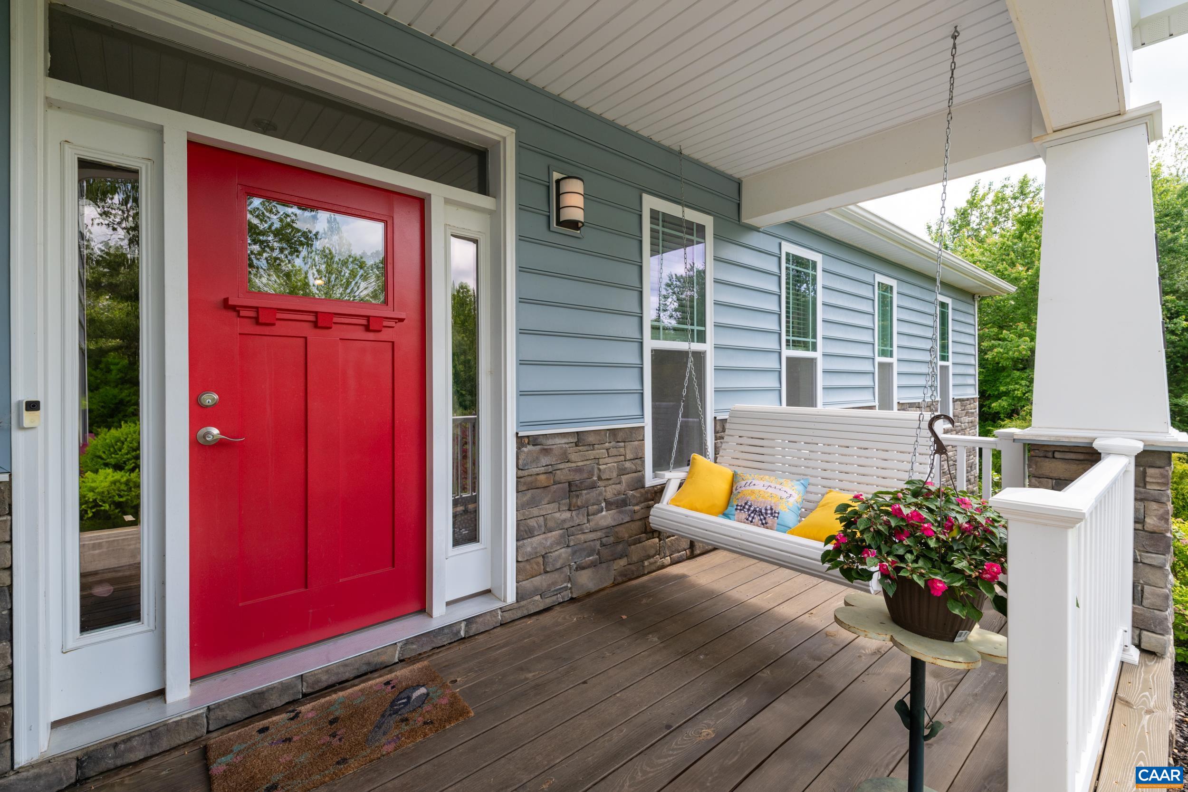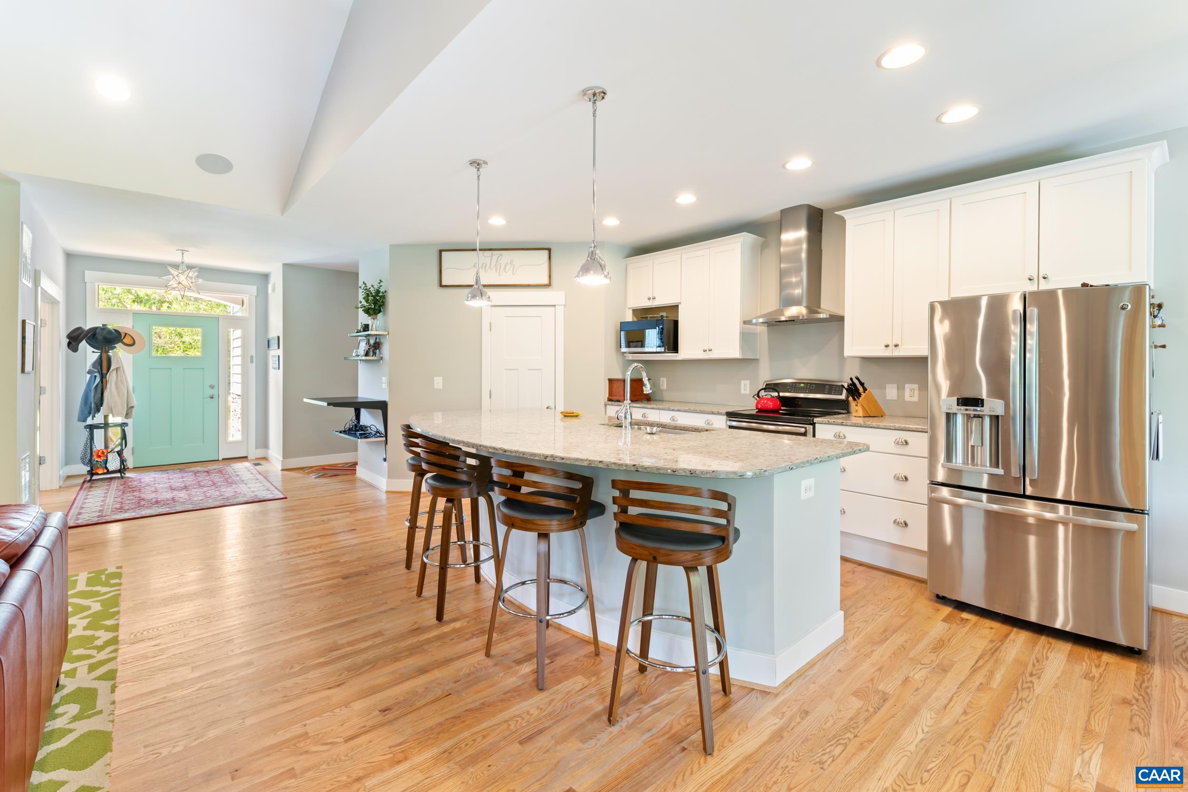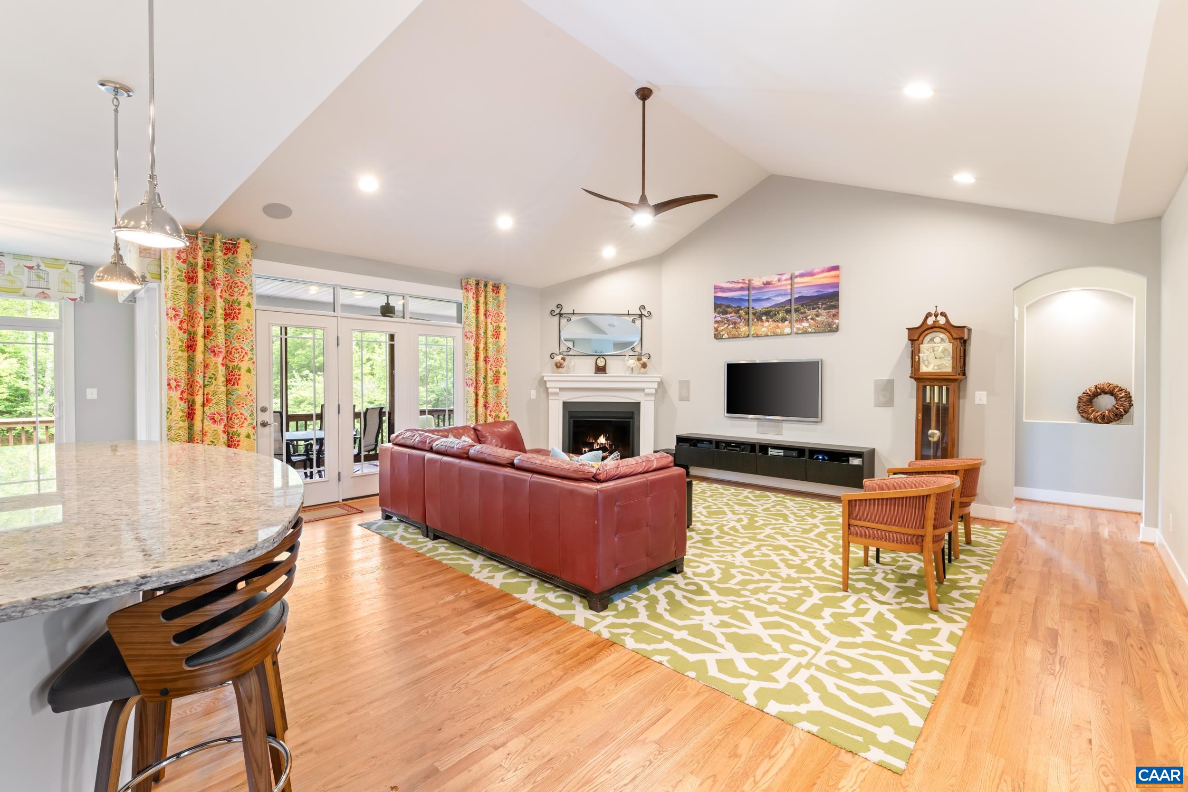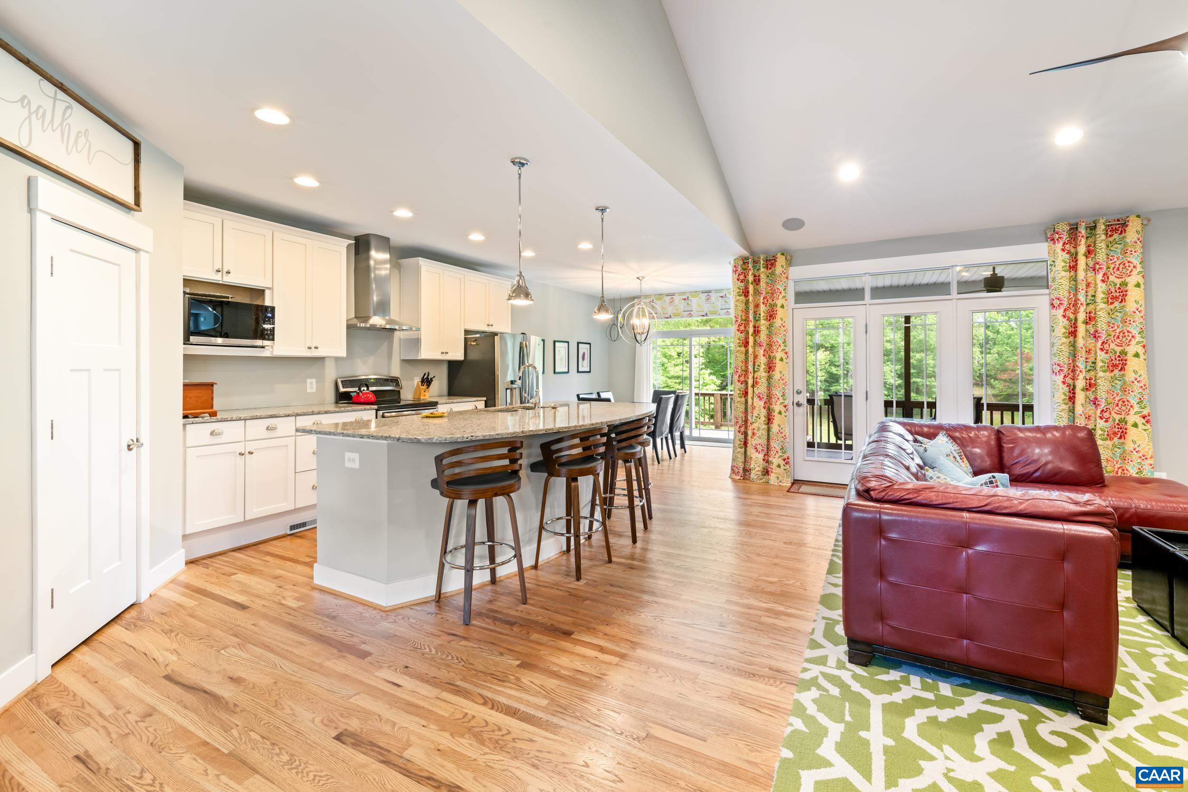PROPERTY SEARCH
174 Kenwood Ln, Ruckersville VA 22968
- $765,000
- MLS #:664625
- 3beds
- 3baths
- 1half-baths
- 2,395sq ft
- 2.07acres
Square Ft Finished: 2,395
Square Ft Unfinished: 2177
Neighborhood: Kenwood Ln
Elementary School: Ruckersville
Middle School: William Monroe
High School: William Monroe
Property Type: residential
Subcategory: Detached
HOA: Yes
Area: Greene
Year Built: 2015
Price per Sq. Ft: $319.42
Elegant Craftsman retreat on 2 private acres in Hancock Farms. Backed by open farmland and bordered by protected land, for unmatched peace and lasting privacy. This exceptional, custom-built, one-of-a-kind, immaculate, move-in ready one-owner home offers over 5,000 sq ft under roof, with 3,000+ sq ft of expandable space: conditioned basement with bathroom rough-in plus walk-up attic with bath/HVAC rough-ins. Truly Main-level living: EarthCraft Certified, with ultra-efficient HERS 49 rating, Andersen windows, foam-insulated 2x6 walls, and Trane HVAC, for year-round comfort, and long-term savings. Inside: spacious and welcoming vaulted 12’ great room ceiling, rich Craftsman millwork, gas fireplace, screened porch, and 3 en-suite bedrooms, to include a private primary suite with walk-in closet, dual vanities, and oversized shower. Truly move-in ready. Home office, open-concept kitchen/dining, and flexible layout offer space for multi-generational living or future growth. A rare blend of quality, quiet, and custom details—just minutes to Ruckersville and Charlottesville.
1st Floor Master Bedroom: DoubleVanity,PrimaryDownstairs,EntranceFoyer,HomeOffice,ProgrammableThermostat,RecessedLighting
HOA fee: $200
View: Garden, TreesWoods
Security: SurveillanceSystem, CarbonMonoxideDetectors
Design: Craftsman
Roof: Architectural
Driveway: RearPorch, Deck, FrontPorch, Porch, Screened
Windows/Ceiling: Screens, TiltInWindows
Garage Num Cars: 2.0
Cooling: CentralAir, EnergyStarQualifiedEquipment
Air Conditioning: CentralAir, EnergyStarQualifiedEquipment
Heating: Central, HeatPump
Water: Private, Well
Sewer: SepticTank
Features: CeramicTile, Hardwood
Green Construction: HersIndexScore
Basement: ExteriorEntry, Full, Unfinished, WalkOutAccess
Fireplace Type: Gas
Appliances: Dishwasher, EnergyStarQualifiedAppliances, Disposal, GasRange, Microwave, Refrigerator, Dryer, Washer
Amenities: Insurance
Amenities: None
Kickout: No
Annual Taxes: $4,408
Tax Year: 2024
Legal: HANCOCK FARMS PH3 LOT 55 2.07 AC
Directions: From 29, take 33 toward Barboursville, left into Hancock Farms, left on Kenwood Ln, house on right










