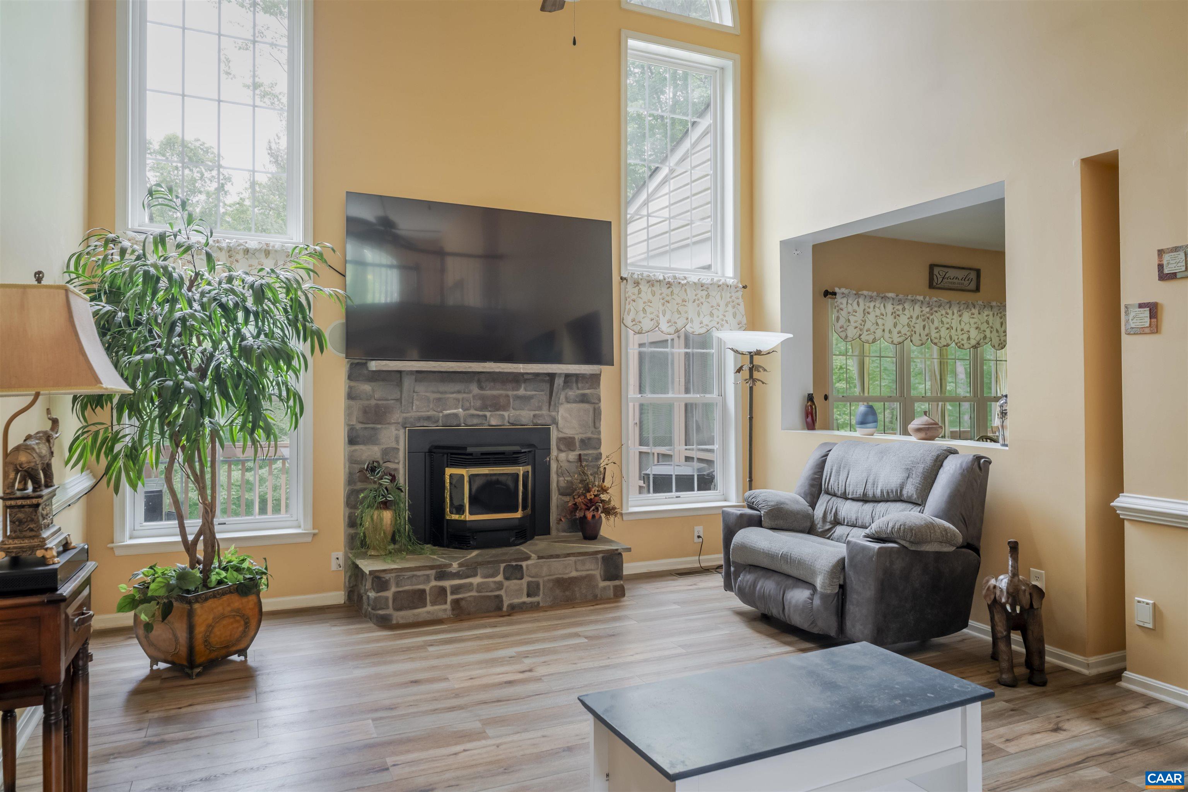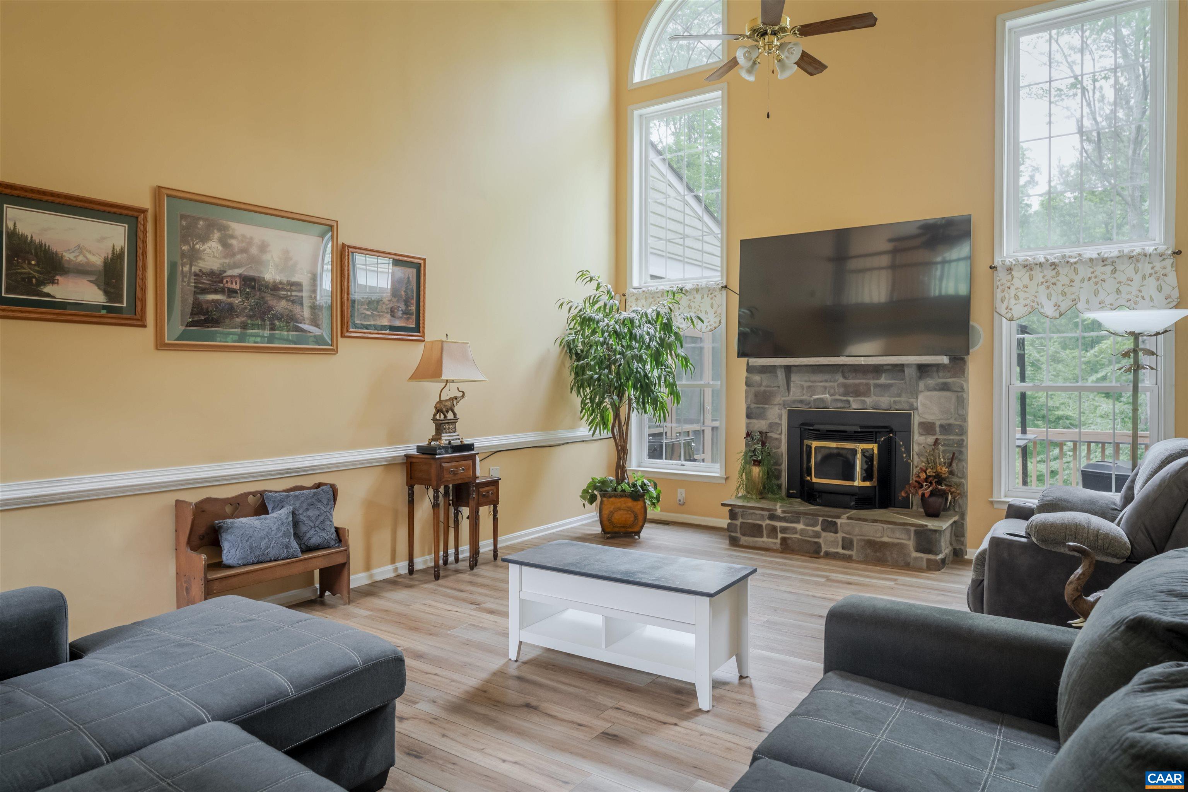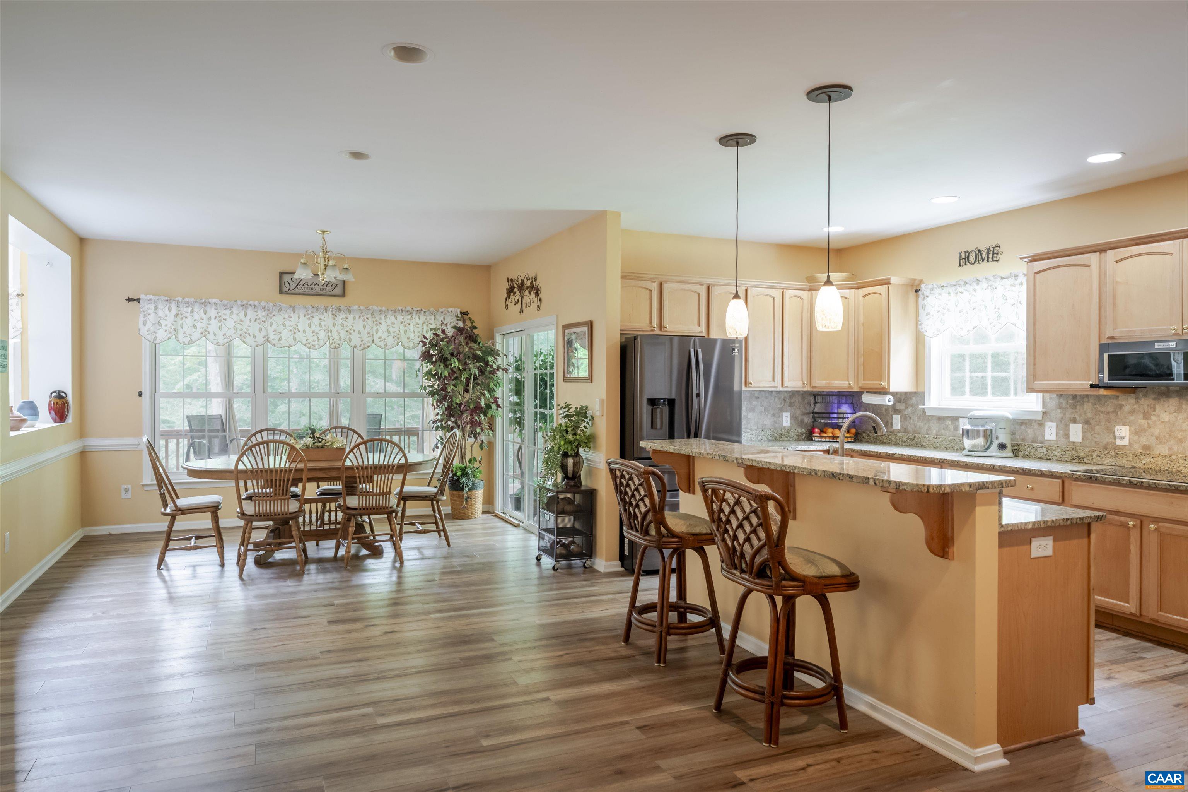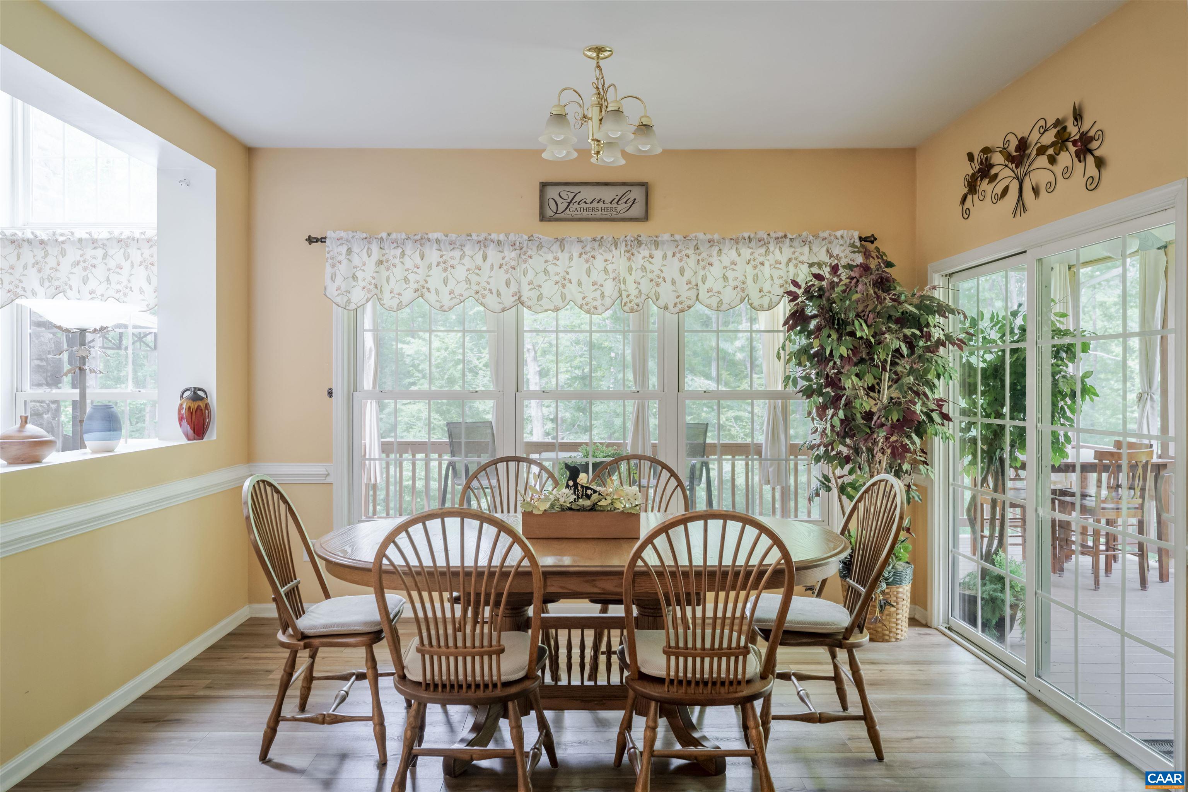PROPERTY SEARCH
94 May Ln, Louisa VA 23093
- $679,900
- MLS #:665178
- 4beds
- 3baths
- 1half-baths
- 4,866sq ft
- 5.98acres
Square Ft Finished: 4,866
Square Ft Unfinished: 0
Neighborhood: May Ln
Elementary School: Trevilians
Middle School: Louisa
High School: Louisa
Property Type: residential
Subcategory: Detached
HOA: Yes
Area: Louisa
Year Built: 2007
Price per Sq. Ft: $139.72
Must see! Refined country living in this 4BR, 3.5BA home on 5.98 wooded acres. This Pearl Certified home blends energy efficiency with modern luxury—powered by a 12.92kW solar system and backup batteries, plus a back up generator for peace of mind. The gourmet kitchen features upgraded appliances, double oven, and breakfast bar. The sunlit great room, with soaring windows and a wood pellet stove, invites you to unwind with relaxing forest views. The finished walkout basement includes a full bath, wood pellet stove, workshop, rec room, and office—ideal as an in-law suite, guest space, or rental unit. Enjoy the outdoors from two screened porches, a large deck, and a welcoming front porch. Additional highlights include: attached 2-car garage, detached garage with electricity, commercial-grade LVP flooring throughout, upgraded blown insulation throughout the attic, central vacuum, and high-speed internet via Xfinity or Firefly—ideal for remote work. Conveniently located near Louisa, Gordonsville, Orange and Zion Crossroads, with easy access to Charlottesville, Richmond, Culpeper, and Fredericksburg—all under an hour away. One-year home warranty included.
1st Floor Master Bedroom: CentralVacuum,DoubleVanity,JettedTub,PrimaryDownstairs,WalkInClosets,BreakfastBar,EntranceFoyer,EatInKitchen,HomeOffice,
HOA fee: $290
View: Garden, Rural, TreesWoods
Security: SecuritySystem, SmokeDetectors, SurveillanceSystem
Roof: Architectural
Driveway: Concrete, Deck, FrontPorch, Porch, Screened
Windows/Ceiling: DoublePaneWindows, InsulatedWindows, Screens
Garage Num Cars: 2.0
Electricity: Generator
Cooling: CentralAir, HeatPump
Air Conditioning: CentralAir, HeatPump
Heating: Central, HeatPump, PelletStove, Solar
Water: Private, Well
Sewer: SepticTank
Features: CeramicTile, Hardwood, Laminate, LuxuryVinylPlank
Green Construction: PearlCertification
Basement: ExteriorEntry, Full, Finished, WalkOutAccess
Fireplace Type: Two, Stone
Appliances: BuiltInOven, DoubleOven, Dishwasher, EnergyStarQualifiedAppliances, EnergyStarQualifiedDishwasher, EnergyStarQualifiedRefrige
Amenities: RoadMaintenance
Amenities: None
Kickout: No
Annual Taxes: $4,543
Tax Year: 2024
Legal: HICKORY CREEK ACRES PB 8/1645 LOT 17 DB 1729/118 5.98 AC
Directions: From rte 33 turn onto Rte 613, go 3.2 miles, turn left onto Rte 692. Go 0.4 miles, turn left onto May Ln. House is the first house on the right.










