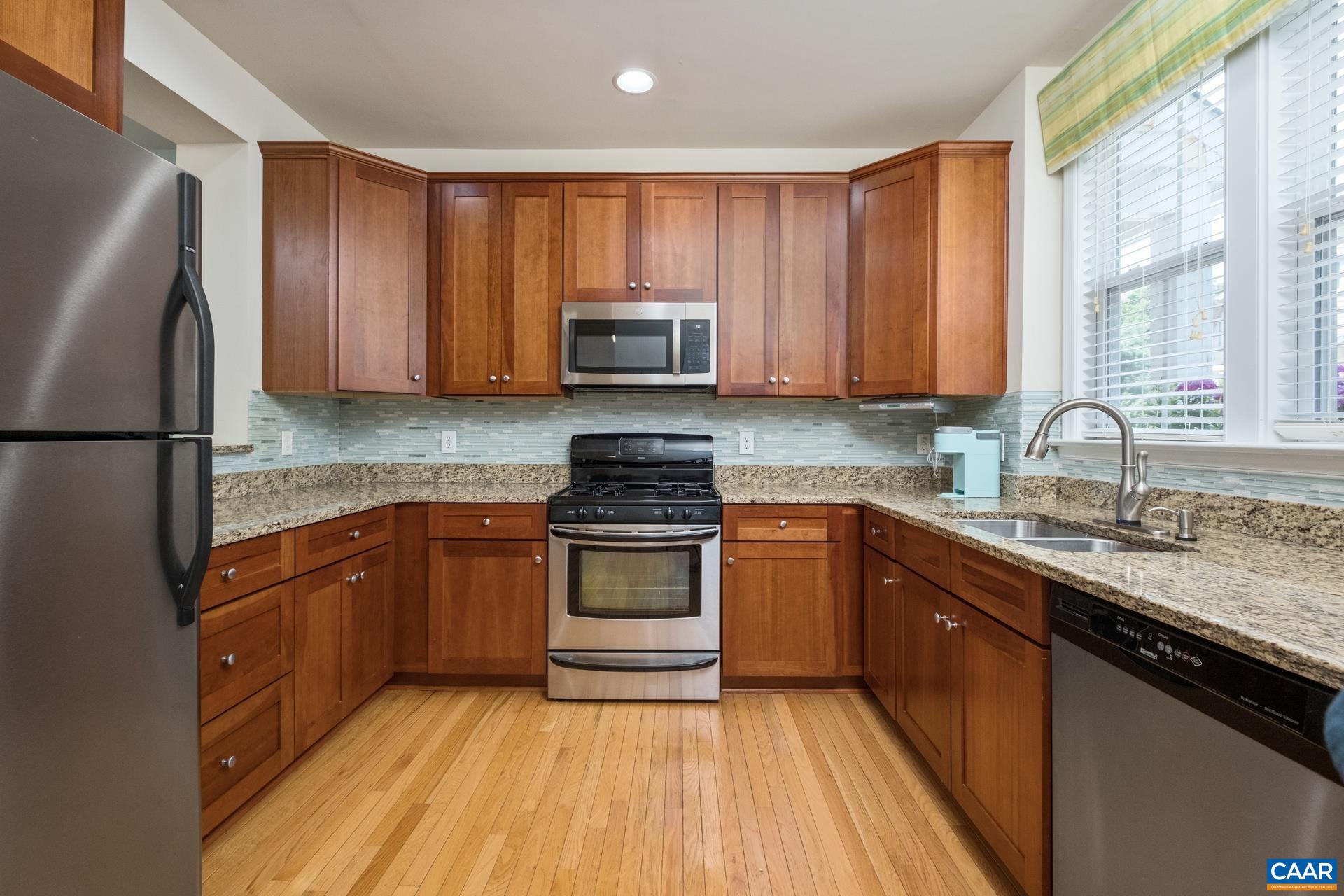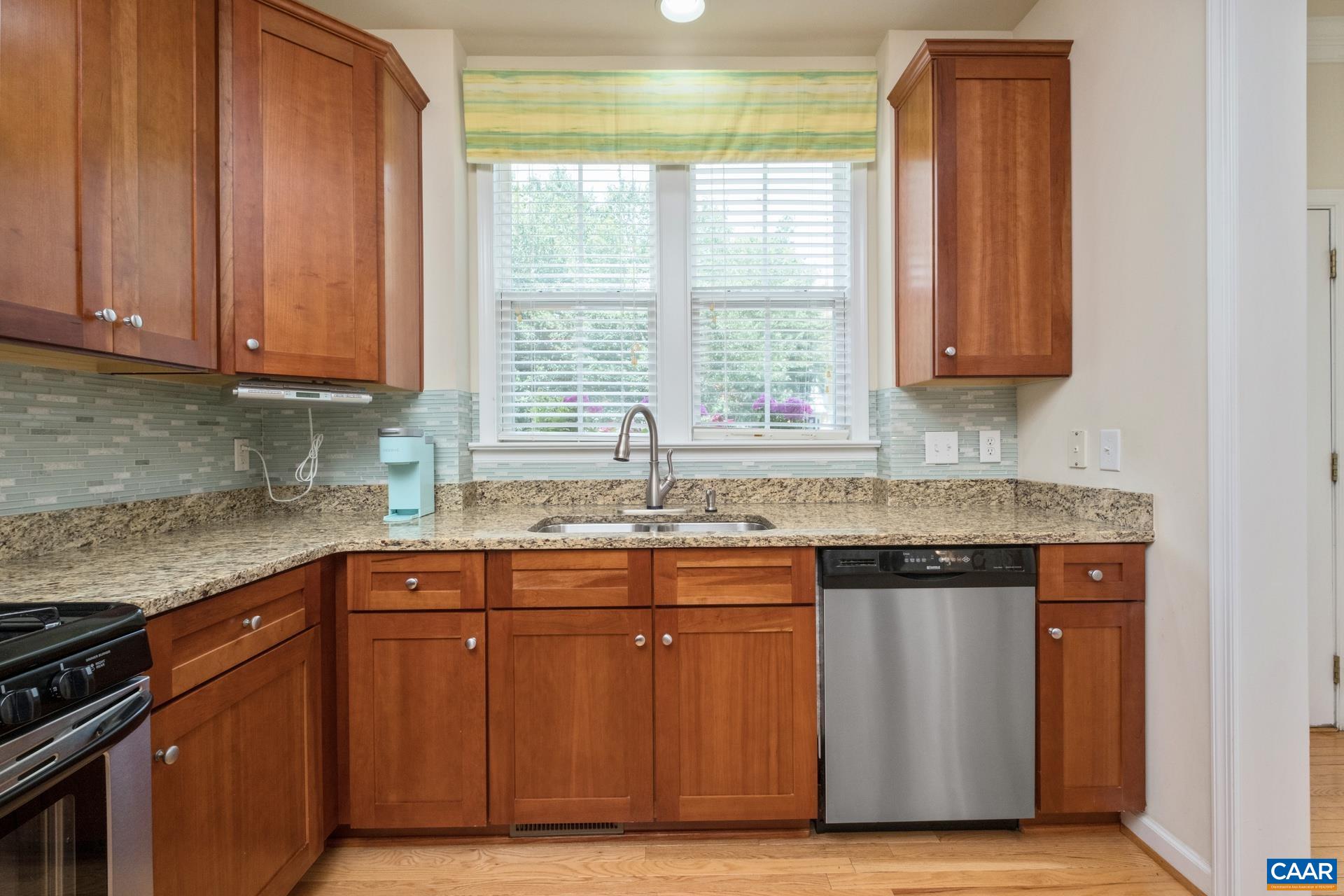PROPERTY SEARCH
100 Melbourne Prk, Charlottesville VA 22901
- $450,000
- MLS #:666684
- 3beds
- 3baths
- 1half-baths
- 1,677sq ft
- 0.01acres
Square Ft Finished: 1,677
Square Ft Unfinished: 166
Neighborhood: Melbourne Prk
Elementary School: Greenbrier (Charlottesville)
Middle School: Walker & Buford
High School: Charlottesville
Property Type: residential
Subcategory: Attached
HOA: Yes
Area: Charlottesville
Year Built: 2007
Price per Sq. Ft: $268.34
Rare opportunity near Downtown & UVA! Tucked in a quiet, sought-after community just steps from the Rivanna Trail, this spacious home offers comfort, convenience, and flexibility. Enter on the main level to find a beautifully updated kitchen with ample storage, generous counter space, and a gas range perfect for home chefs. The open dining area flows into a large living room with hardwood floors and access to a private deck overlooking mature trees, ideal for relaxing or entertaining. Upstairs, two generously sized bedrooms include a primary suite with en-suite bath, plus an additional full bath. An unfinished attic offers excellent storage or the potential to finish for a playroom, office, or studio. The walk-out basement adds incredible versatility: use it as a third bedroom with en-suite bath, family room, or guest suite, complete with a kitchenette, storage room, and full laundry with utility sink. HOA covers lawn care, exterior maintenance (roof, siding, gutters), and even your water bill! Come see your new home!
1st Floor Master Bedroom: Attic,DoubleVanity,MultiplePrimarySuites,PermanentAtticStairs,EntranceFoyer,HomeOffice,RecessedLighting,UtilityRoom
HOA fee: $325
View: Residential, TreesWoods
Security: CarbonMonoxideDetectors, DeadBolts, SmokeDetectors, SurveillanceSystem
Design: Craftsman
Roof: Architectural
Driveway: Deck, FrontPorch, Porch
Windows/Ceiling: InsulatedWindows, LowEmissivityWindows, Screens, TiltInWindows
Garage Num Cars: 0.0
Electricity: Underground
Cooling: CentralAir, HeatPump
Air Conditioning: CentralAir, HeatPump
Heating: Central, ForcedAir
Water: Public
Sewer: PublicSewer
Features: Carpet, CeramicTile, LuxuryVinylPlank, Vinyl
Basement: ExteriorEntry, Full, Finished, Heated, InteriorEntry, WalkOutAccess
Fireplace Type: One, GasLog
Appliances: Dishwasher, Disposal, GasRange, Microwave, Refrigerator, Dryer, Washer
Amenities: AssociationManagement, CommonAreaMaintenance, Insurance, MaintenanceGrounds, MaintenanceStructure, ReserveFund, Sewer, Trash, Water
Laundry: WasherHookup, DryerHookup, Sink
Kickout: No
Annual Taxes: $4,005
Tax Year: 2025
Legal: UNIT 7 MELBOURNE PARK
Directions: From John Warner Parkway, turn onto Melbourne Rd, turn right on Melbourne Park Cir, home is on the right. Reserved spot #7 is for the house and unmarked spaces are open for visitors.
Days on Market: 7
Updated: 7/17/25
Courtesy of: Avenue Realty, Llc
Listing Office: Avenue Realty, Llc










