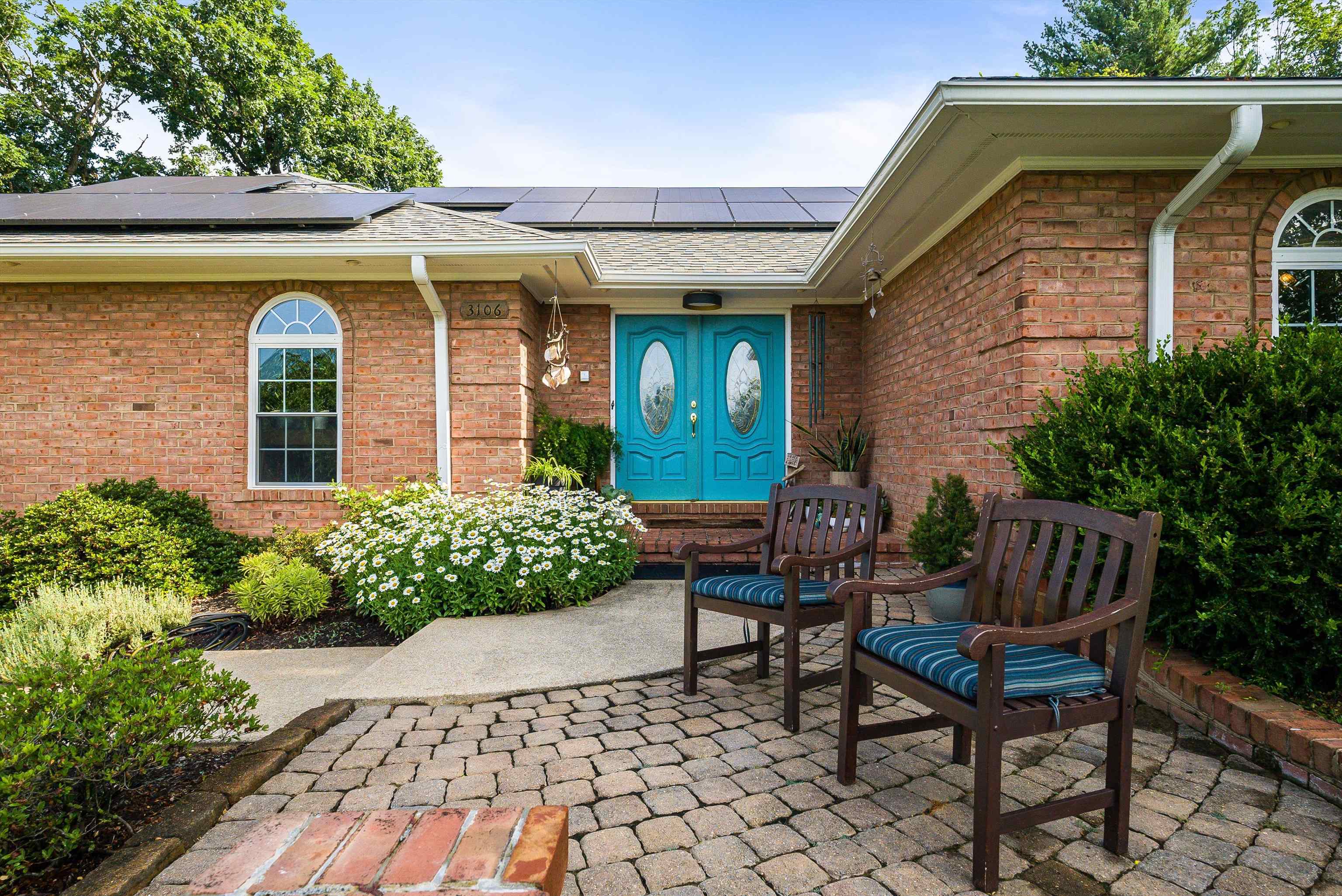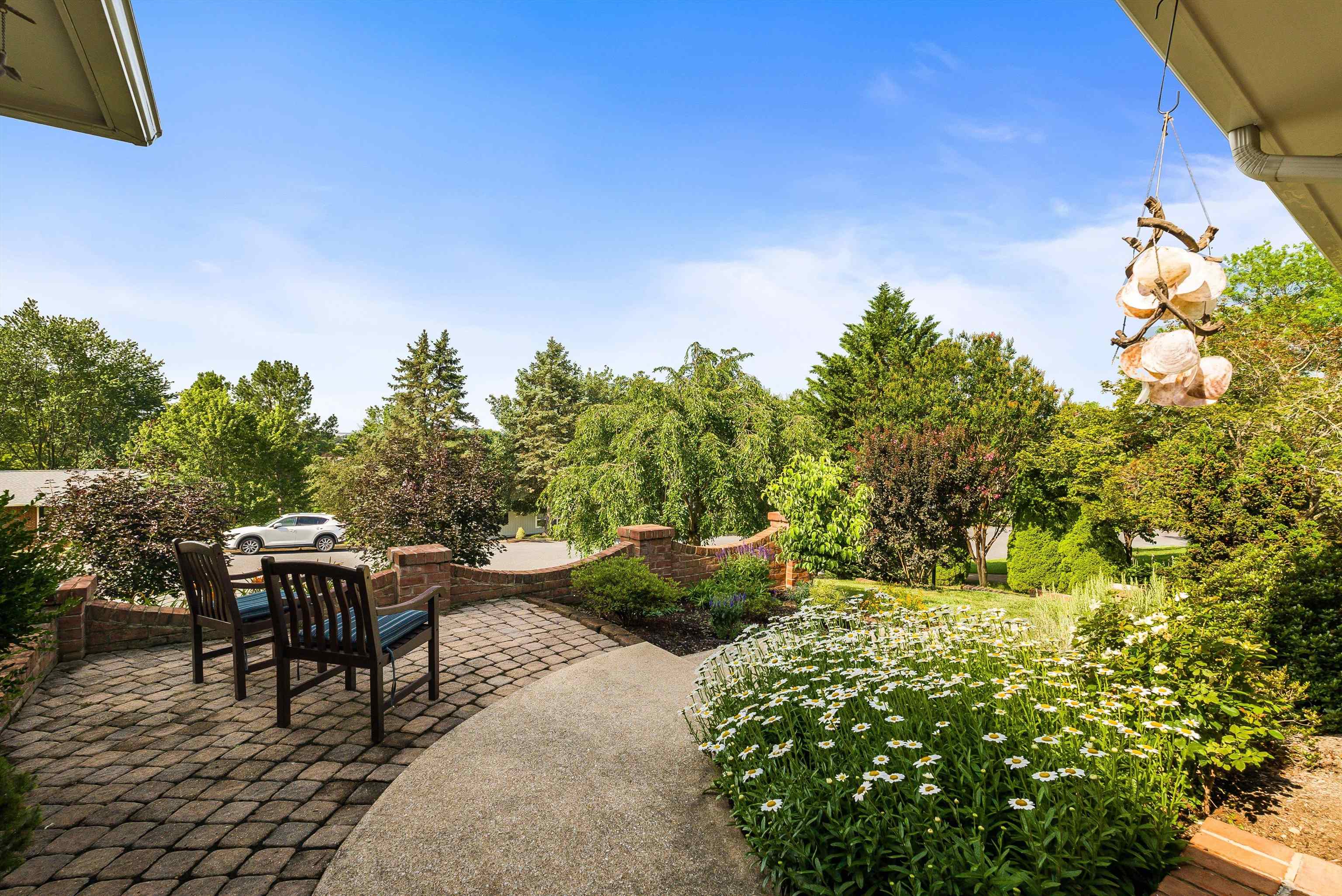PROPERTY SEARCH
3106 Flint Ave, Rockingham VA 22801
- $599,000
- MLS #:666847
- 3beds
- 2baths
- 1half-baths
- 3,064sq ft
- 0.33acres
Square Ft Finished: 3,064
Square Ft Unfinished: 857
Neighborhood: Flint Ave
Elementary School: Mountain View (Rockingham)
Middle School: Wilbur S. Pence
High School: Turner Ashby
Property Type: residential
Subcategory: Detached
HOA: No
Area: Rockingham
Year Built: 1975
Price per Sq. Ft: $0.00
Rare Opportunity in Belmont Estates! Welcome home to this spacious and beautifully maintained 3bedroom, 2.5bath home in the highly desirable Belmont Estates! With over 3,000 square feet of main floor living space, this rare gem offers generous room sizes, thoughtful updates, and a layout perfect for both everyday living and entertaining. Step inside to find large bedrooms with ample closet space, including a primary suite that features a walk-in closet, gas fireplace, and plenty of room to unwind. The laundry room is conveniently located and includes built-in cabinets and a folding table for added functionality. The expansive 2-car garage and basement provide plenty of storage and space for hobbies or a workshop. Love the outdoors? The fully fenced backyard is perfect for gardening, pets, or play, and includes a custom-built storage shed ready for your tools and projects. Recent updates: New refrigerator (2023) Solar panels (2022) making exceptionally low electric bill. Radon mitigation system, Roof & Heat pump (2015) New granite in kitchen and more! This home is truly move-in ready. Don’t miss your chance to own this exceptional property in one of the area’s most sought-after communities.
1st Floor Master Bedroom: DoubleVanity,PrimaryDownstairs,Remodeled,SittingAreaInPrimary,Skylights,WalkInClosets,BreakfastBar,EatInKitchen,KitchenI
HOA fee: $0
View: Garden, Residential
Security: CarbonMonoxideDetectors, SmokeDetectors
Roof: Architectural
Fence: Partial
Driveway: FrontPorch, Patio, Porch
Windows/Ceiling: InsulatedWindows, Screens, Skylights
Garage Num Cars: 2.0
Cooling: CentralAir
Air Conditioning: CentralAir
Heating: Central, PassiveSolar
Water: Public
Sewer: PublicSewer
Features: CeramicTile, Hardwood
Basement: ExteriorEntry, InteriorEntry, PartiallyFinished, Unfinished, WalkOutAccess
Fireplace Type: Two, Gas, GasLog, Masonry
Appliances: BuiltInOven, DoubleOven, Dishwasher, EnergyStarQualifiedAppliances, ElectricCooktop, Disposal, Microwave, Refrigerator
Laundry: WasherHookup, DryerHookup, Sink
Kickout: No
Annual Taxes: $2,547
Tax Year: 2024
Legal: CITY/MUNI/TWP:CENTRAL BELMONT ESTATES L 41 B 3 S 4
Directions: From downtown take 33 east to left on Erickson, right on Flint, house on right










