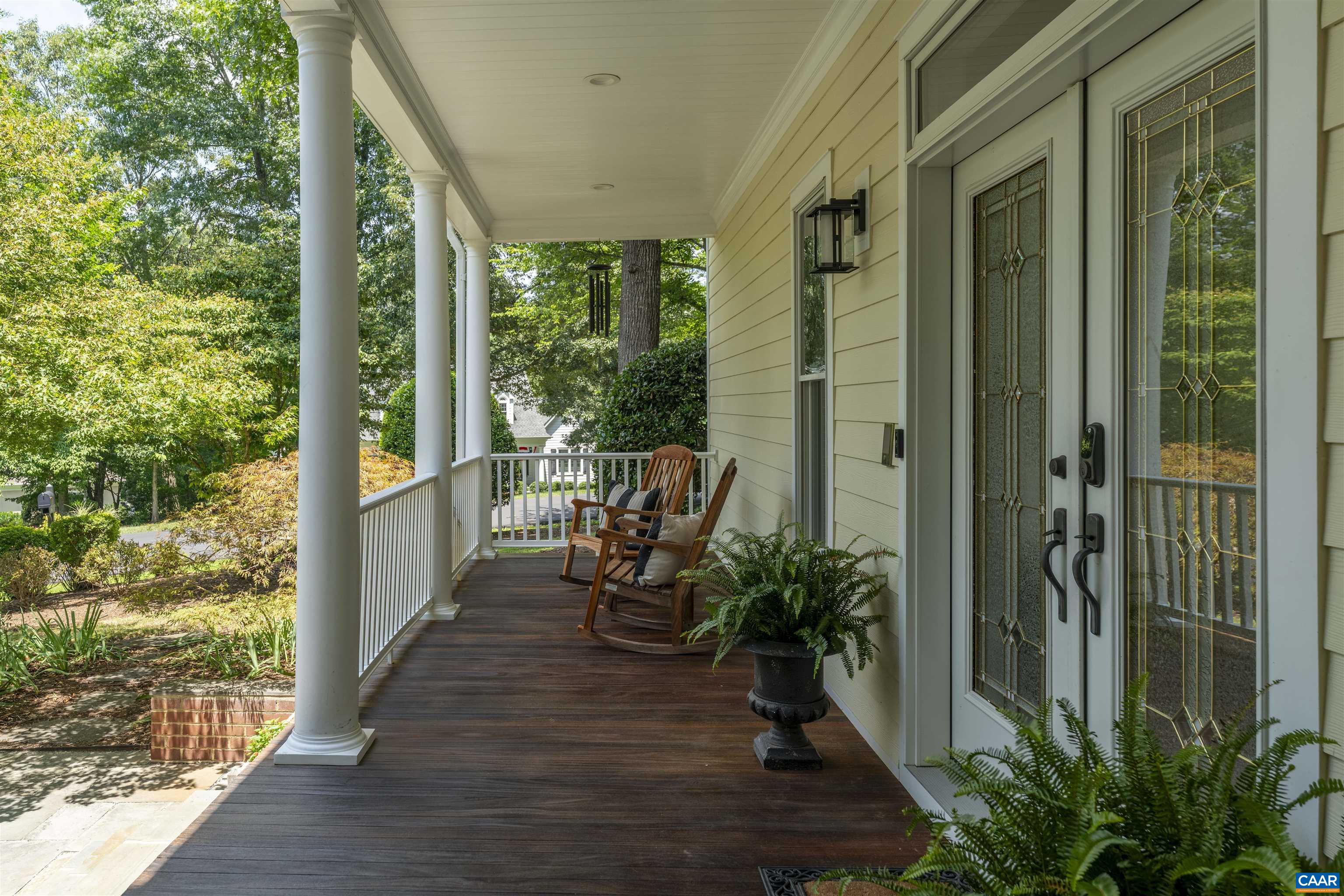PROPERTY SEARCH
3161 Prestwick Pl, Keswick VA 22947
- $1,595,000
- MLS #:666855
- 5beds
- 4baths
- 1half-baths
- 5,213sq ft
- 0.52acres
Square Ft Finished: 5,213
Square Ft Unfinished: 1144
Neighborhood: Prestwick Pl
Elementary School: Stone-Robinson
Middle School: Burley
High School: Monticello
Property Type: residential
Subcategory: Detached
HOA: Yes
Area: Albemarle
Year Built: 2000
Price per Sq. Ft: $0.00
Set on a quiet cul-de-sac in Glenmore, this distinctive four-level home stands apart with its expansive mountain views, stylish updates, and exceptional outdoor living. Enjoy sunsets over Monticello from three levels of outdoor space—perfect for relaxing or entertaining. Thoughtful 2024 upgrades include a new roof with metal accents, updated second-level HVAC, refreshed upstairs hall bath, and a garage outlet ready for EV charging. The main level features generous gathering areas, a cozy library alcove, two fireplaces, and a well-appointed kitchen with cherry cabinetry, quartzite counters, Jenn-Air appliances, and a butler’s pantry. Upstairs you’ll find four bedrooms, including a spacious primary suite with a spa-like bath and access to one of the home’s view-filled decks. The top floor offers a light-filled sitting area and a private office with breathtaking vistas and its own secluded outdoor retreat. The terrace level adds a large rec room, bedroom, and full bath with walk-out access to a fenced yard. A rare blend of character and functionality—just a short golf cart ride to the Club at Glenmore. Current membership qualifies buyer for a 50% discounted initiation fee for club membership.
1st Floor Master Bedroom: DoubleVanity,Remodeled,SittingAreaInPrimary,WalkInClosets,BreakfastBar,ButlersPantry,BreakfastArea,EntranceFoyer,EatInKi
HOA fee: $385
View: Mountains, Residential, Rural, TreesWoods
Security: SecuritySystem, CarbonMonoxideDetectors, TwentyFourHourSecurity, SmokeDetectors, GatedCommunity
Roof: Architectural,Metal,Other
Fence: Partial
Driveway: RearPorch, Covered, FrontPorch, Patio, Porch, Screened, SidePorch
Garage Num Cars: 3.0
Cooling: CentralAir, HeatPump
Air Conditioning: CentralAir, HeatPump
Heating: Central, HeatPump, MultiFuel
Water: Public
Sewer: PublicSewer
Features: Carpet, Hardwood, Marble
Basement: ExteriorEntry, Full, Finished, InteriorEntry, PartiallyFinished, WalkOutAccess
Fireplace Type: Two, GlassDoors, GasLog
Appliances: Dishwasher, EnergyStarQualifiedAppliances, EnergyStarQualifiedDishwasher, EnergyStarQualifiedFreezer, EnergyStarQualifiedRef
Amenities: AssociationManagement, CommonAreaMaintenance, Insurance, Playground, ReserveFund, RoadMaintenance, SnowRemoval, Security
Laundry: Sink
Amenities: BasketballCourt,Stables,Playground,SportsFields
Kickout: No
Annual Taxes: $12,847
Tax Year: 2025
Legal: GLENMORE C 37 PH I
Directions: Take 250 to Glenmore Way. From the Glenmore gatehouse, follow Piper Way to Prestwick Place. 3161 is on the left side of the cul-de-sac.










