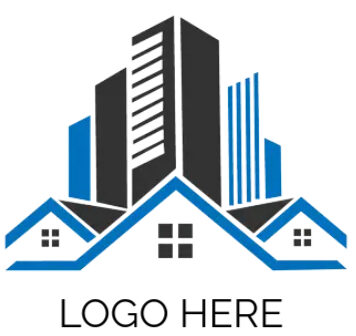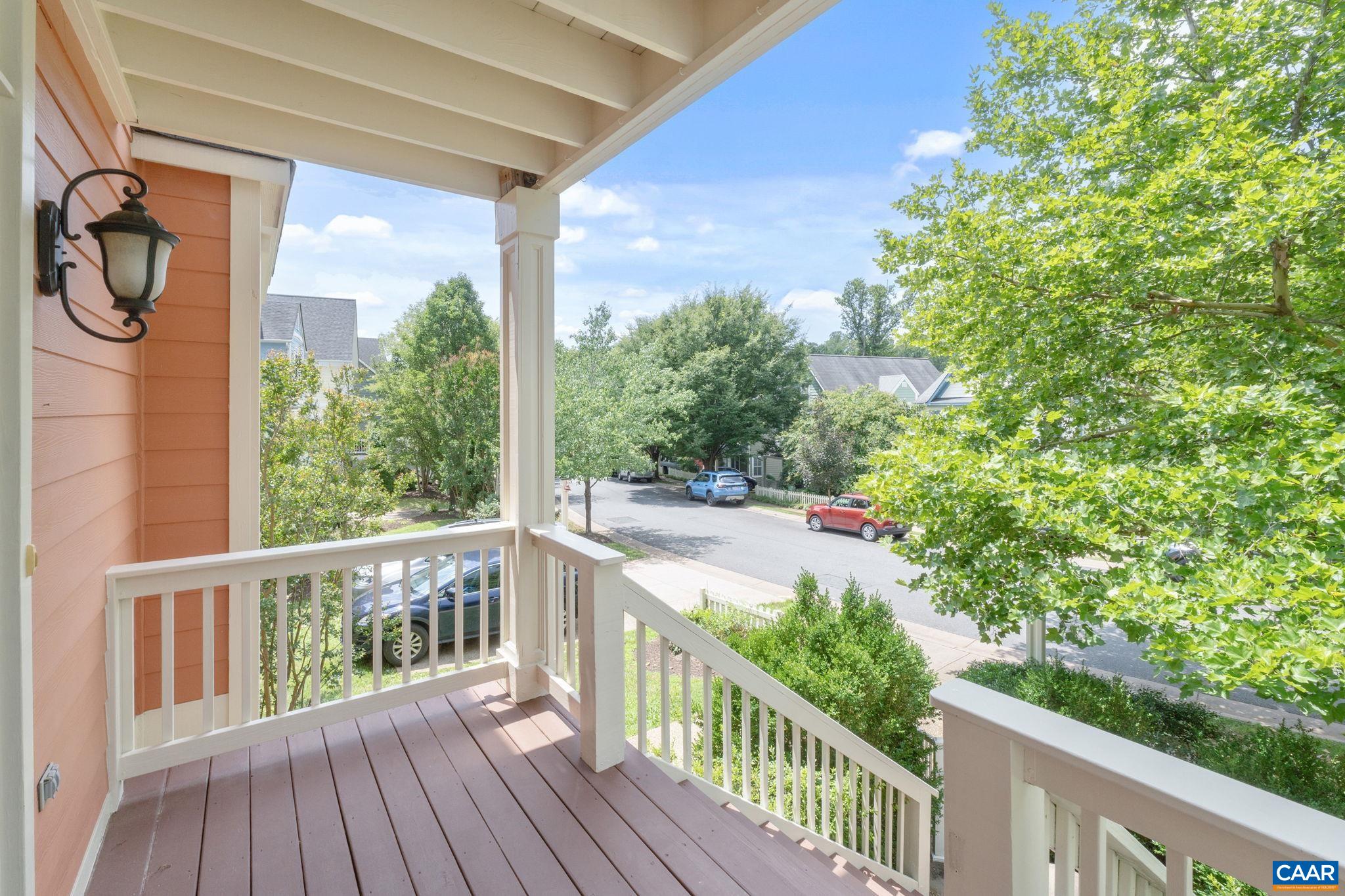PROPERTY SEARCH
214 Huntley Ave, Charlottesville VA 22903
- $725,000
- MLS #:666862
- 5beds
- 4baths
- 1half-baths
- 3,060sq ft
- 0.11acres
Square Ft Finished: 3,060
Square Ft Unfinished: 65
Neighborhood: Huntley Ave
Elementary School: Johnson (Charlottesville)
Middle School: Walker & Buford
High School: Charlottesville
Property Type: residential
Subcategory: Detached
HOA: Yes
Area: Charlottesville
Year Built: 2009
Price per Sq. Ft: $236.93
Welcome to Huntley—a charming, tree & white picket fenced-lined community in the heart of Fry’s Spring, just over a mile from UVA Hospital & Scott Stadium. This move-in ready home offers a flexible floor plan across four finished levels, including a stunning attic renovation with southwest mountain views, custom window nook with built-in daybed, a bedroom, full bath, & dedicated mini-split HVAC. The terrace level features a spacious media/flex room with built-in speakers, full bath, & walk-out access to a covered patio, & shaded, fenced backyard oasis. The main level boasts 9' ceilings, gas fireplace, custom kitchen hood range (2020) & an expansive east-facing TimberTech AZEK deck (flooring & top rails installed 2020) perfect for morning coffee or evening relaxation. The primary suite includes a walk-in closet with wood shelves, its own covered porch, & ensuite bath. Other noteworthy features include rich hardwood flooring, wonderful storage, & spray foam insulation. Major system updates include dual Carrier HVACs with UV lamps (2019 & 2021), new water heater (2025), & interior painting (2025). HOA covers yard maintenance. Close to trails, dining, Fry's Spring Beach Club, & UVA, this home blends comfort, convenience, & charm.
1st Floor Master Bedroom: DoubleVanity,WalkInClosets,BreakfastBar,EntranceFoyer,RecessedLighting
HOA fee: $91
View: Mountains, Residential
Design: Craftsman
Fence: Partial,Fenced
Driveway: Covered, Deck, FrontPorch, Patio, Porch
Garage Num Cars: 1.0
Cooling: CentralAir, Ductless, HeatPump
Air Conditioning: CentralAir, Ductless, HeatPump
Heating: Central, DualSystem, HeatPump, MultiFuel
Water: Public
Sewer: PublicSewer
Features: CeramicTile, Hardwood, LuxuryVinylPlank
Basement: ExteriorEntry, Finished, Heated, InteriorEntry, WalkOutAccess
Fireplace Type: One, GasLog
Appliances: Dishwasher, Disposal, GasRange, Microwave, Refrigerator, Dryer, Washer
Amenities: AssociationManagement, CommonAreaMaintenance, Insurance, MaintenanceGrounds, Playground
Laundry: WasherHookup, DryerHookup
Amenities: Playground,Trails
Kickout: No
Annual Taxes: $6,523
Tax Year: 2025
Legal: LOT 74 PH 1 HUNTLEY
Directions: From US-29 Bus N/Fontaine Ave: Continue on Fontaine Ave. to RIGHT at stoplight onto Jefferson Park Ave. / RIGHT onto Stribling Ave. to LEFT into Huntley Neighborhood to second home on left.
Builder: R L Beyer Construction
Days on Market: 0
Updated: 7/17/25
Courtesy of: Nest Realty Group
New Listing
Listing Office: Nest Realty Group










