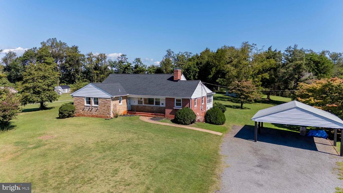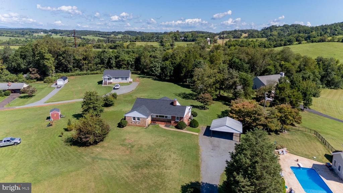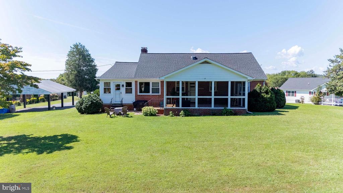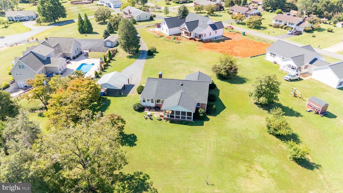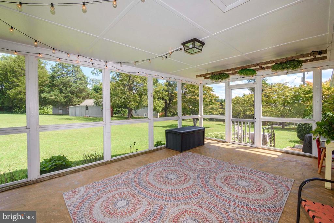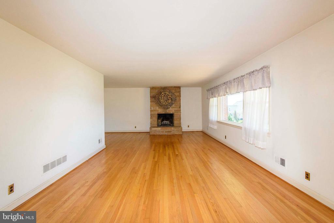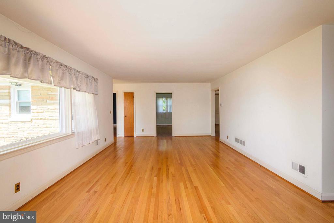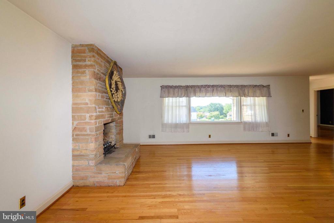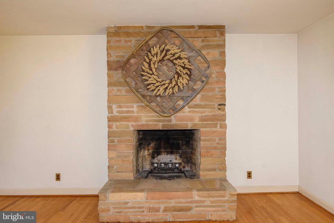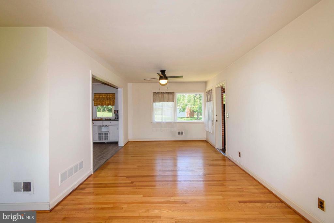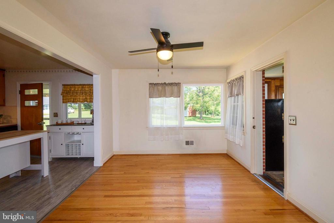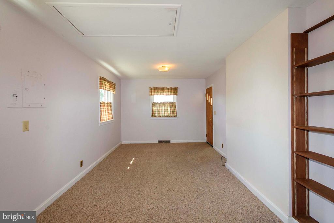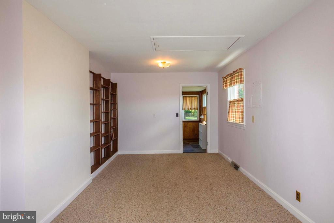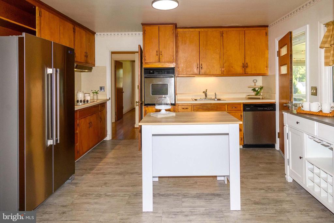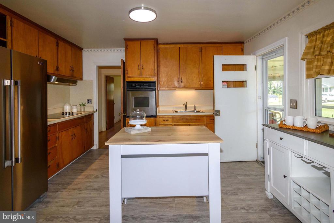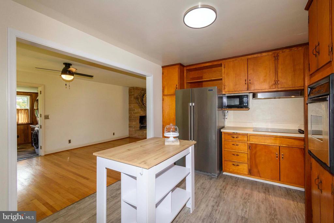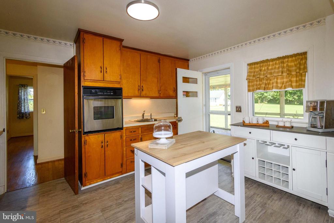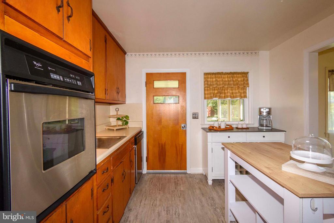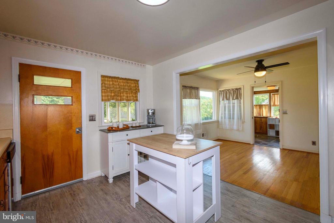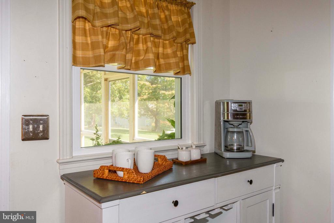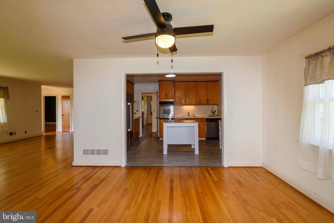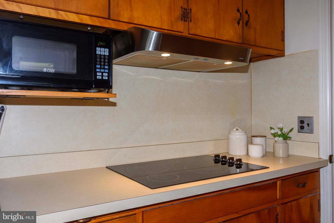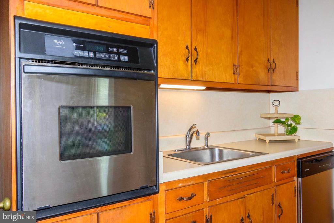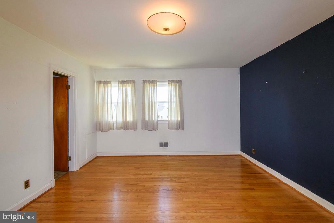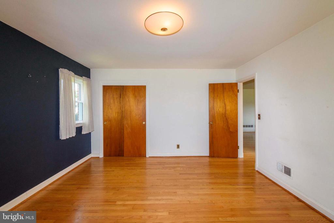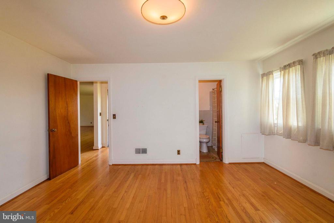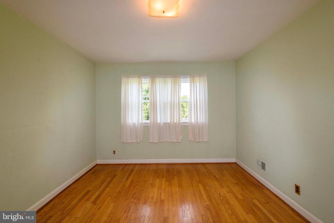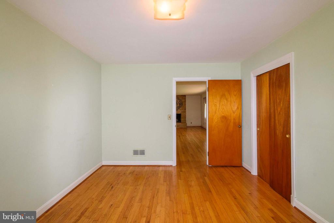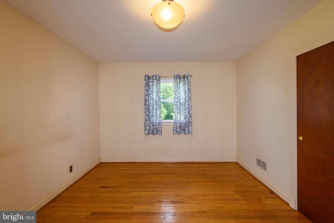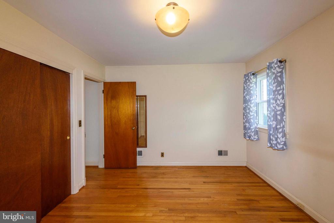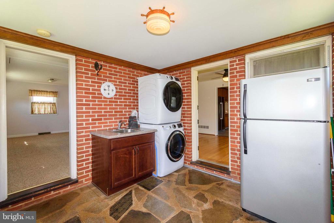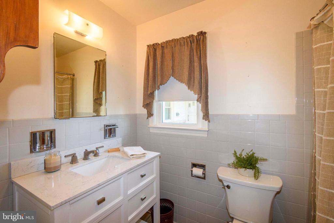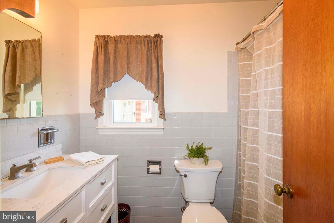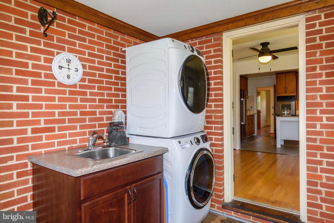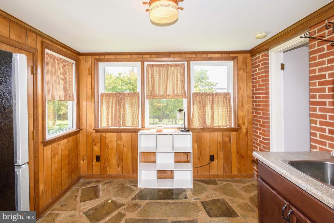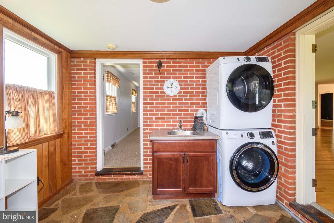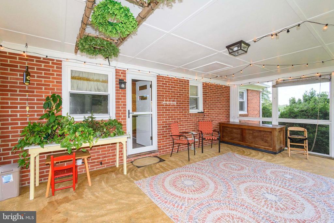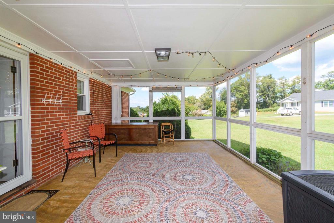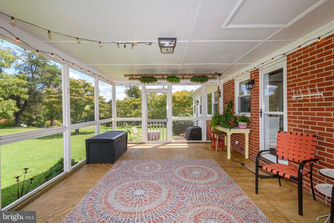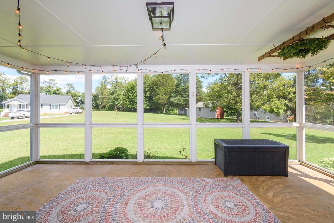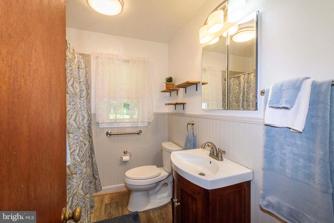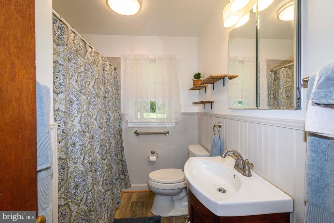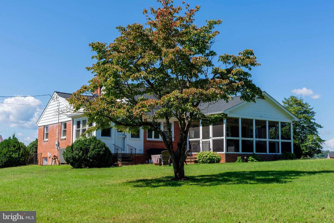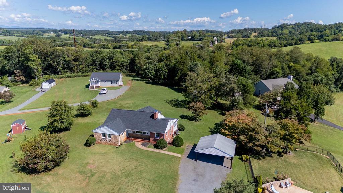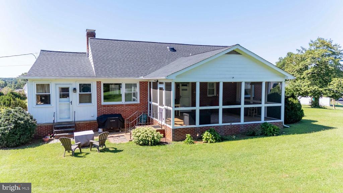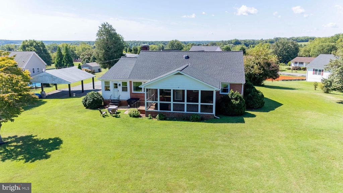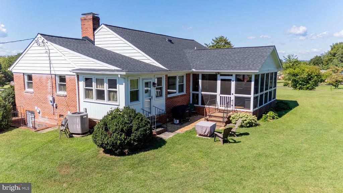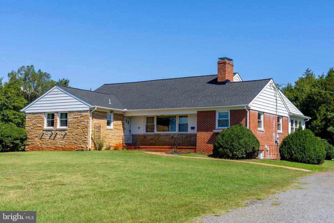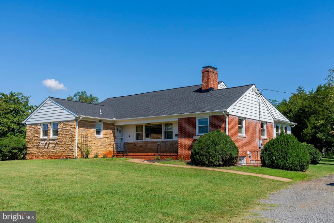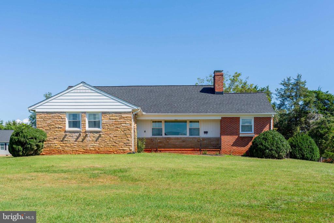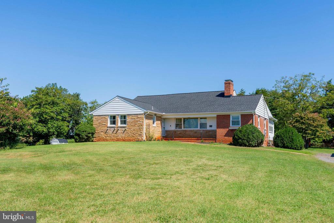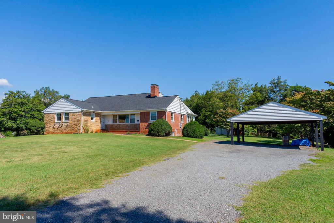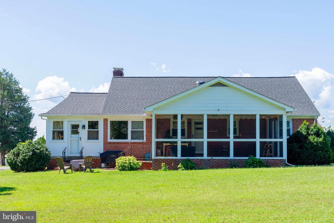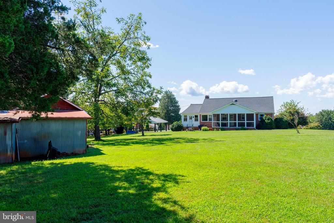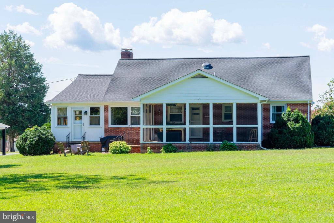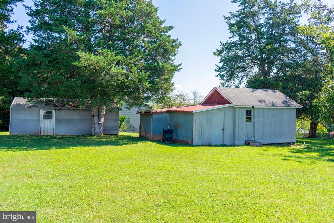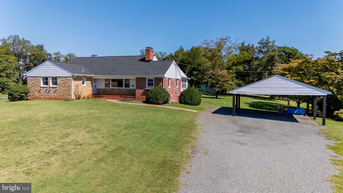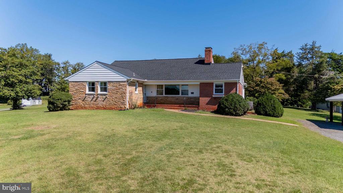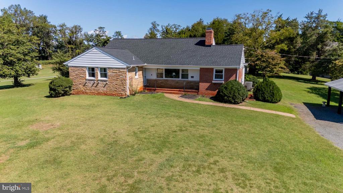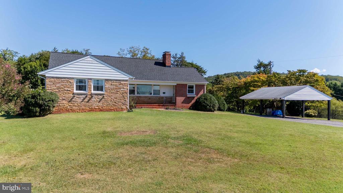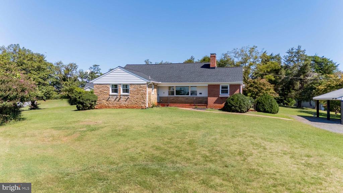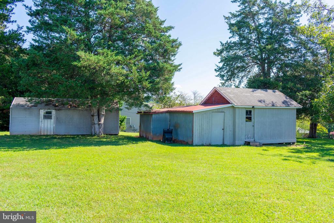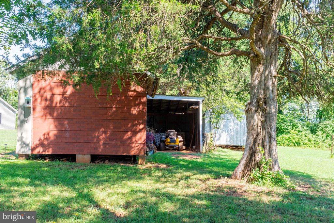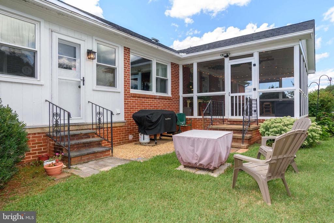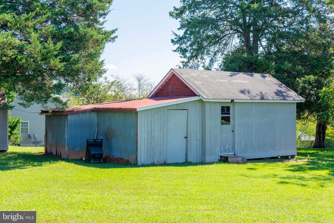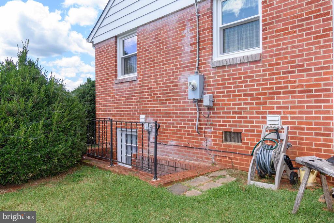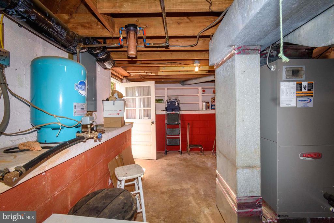PROPERTY SEARCH
11281 Crestview Dr, Orange VA 22960
- $374,900
- MLS #:VAOR2010598
- 3beds
- 2baths
- 0half-baths
- 1,921sq ft
- 1.76acres
Square Ft Finished: 1,921
Square Ft Unfinished: 264
Neighborhood: Crestview Dr
Elementary School: Orange
Middle School: Prospect Heights
High School: Orange
Property Type: residential
Subcategory: Detached
HOA: No
Area: Orange
Year Built: 1956
Price per Sq. Ft: $195.16
LOCATION, LOCATION, LOCATION! You'll fall in love with this well-cared-for 3 bedroom, 2 bath home ideally situated in the desirable Hillcrest Subdivision. This inviting home offers an open floor plan connecting the living room, dining room, and eat-in kitchen, highlighted by hardwood floors, abundant natural light, and a cozy fireplace with raised hearth. The kitchen features updated appliances and luxury vinyl flooring, while the bathrooms have been thoughtfully refreshed. Enjoy outdoor living year-round with an enclosed screened porch, perfect for relaxing or entertaining. The front porch with two entry doors offers flexibility-ideal for a home office or small business. Additional features include: a double detached carport, partial basement, storage buildings & workshop, new roof and windows (2023), high-speed internet available. The 1.7-acre lot is level, beautifully landscaped, adorned with shade trees and a nice garden spot. All of this while enjoying the conveniences of in-town living-close to the Country Town Pool, shops, dining, and more-without the additional town taxes. Come experience the charm of Orange County, where you'll find rolling hills, historic landmarks, vineyards, breweries and the nearby Blue Ridge Mountain
1st Floor Master Bedroom: JettedTub,PrimaryDownstairs,PermanentAtticStairs,EatInKitchen,KitchenIsland
HOA fee: $0
View: Panoramic, TreesWoods
Design: Ranch
Roof: Architectural
Windows/Ceiling: DoublePaneWindows, Screens
Garage Num Cars: 0.0
Cooling: AtticFan, CentralAir, HeatPump
Air Conditioning: AtticFan, CentralAir, HeatPump
Heating: Electric, HeatPump
Water: Private, Well
Sewer: SepticTank
Access: GrabBars
Features: Hardwood, Stone, Vinyl, Wood
Basement: ExteriorEntry, Partial, Unfinished, WalkOutAccess
Fireplace Type: One, Stone
Appliances: BuiltInOven, Dishwasher, Microwave, Refrigerator, Dryer, Humidifier, Washer
Possession: CloseOfEscrow
Kickout: No
Annual Taxes: $1,636
Tax Year: 2022
Legal: HILLCREST
Directions: From town of Orange, take Rt 20 North to left on Crestview, driveway is just past Waine Dr on the right. Follow drive to house #11281

