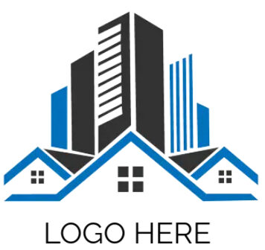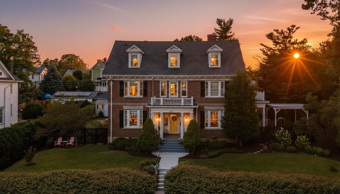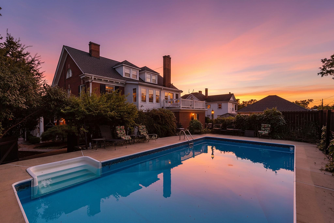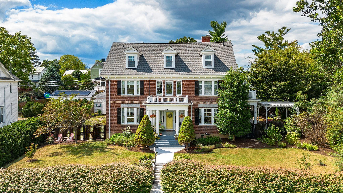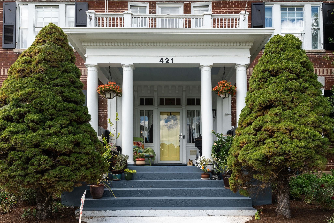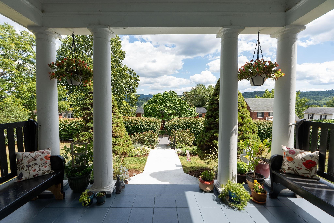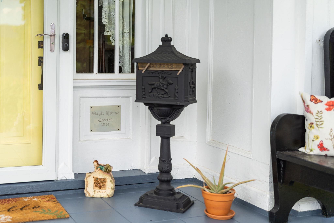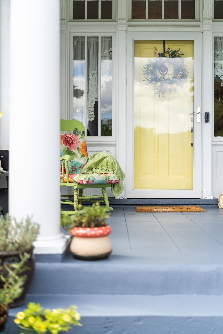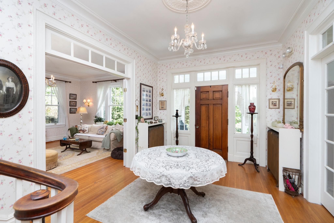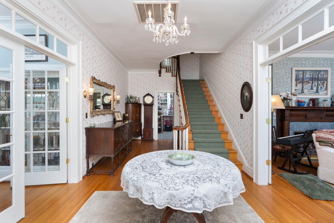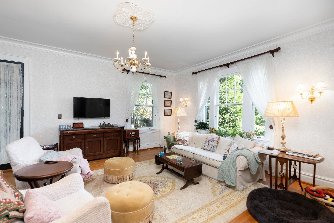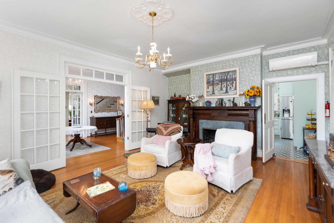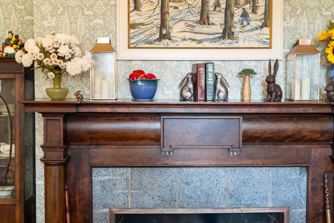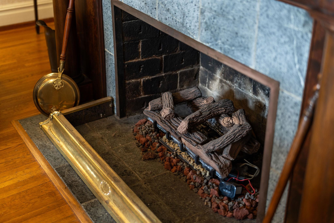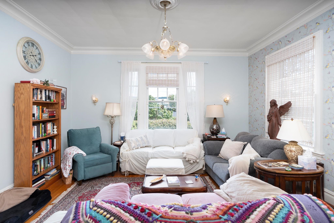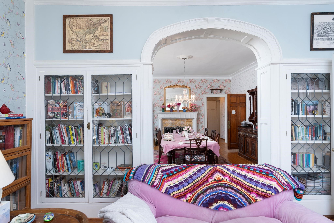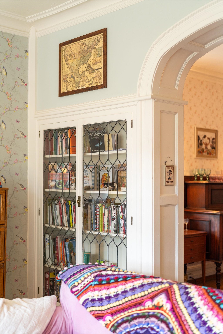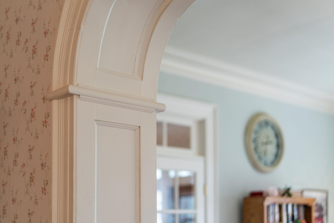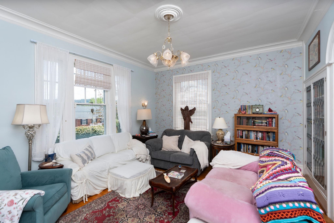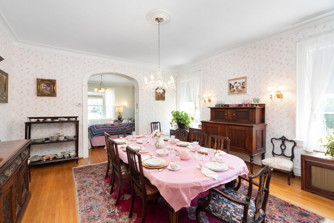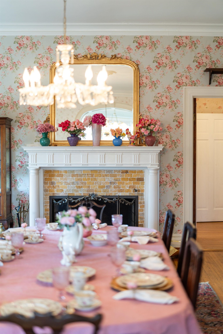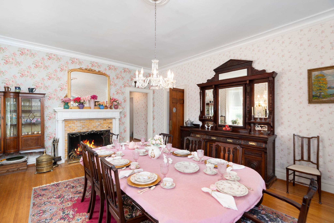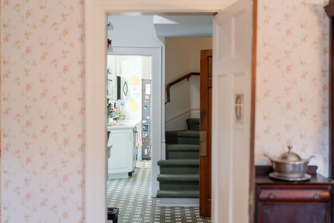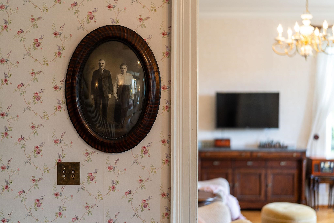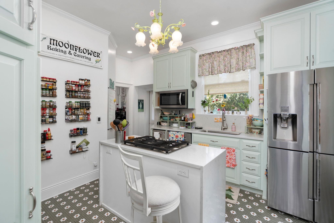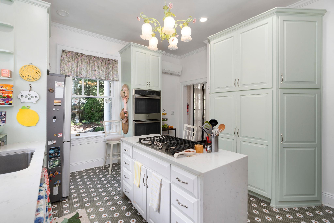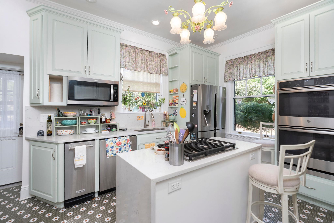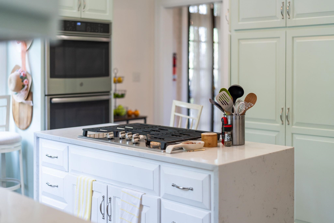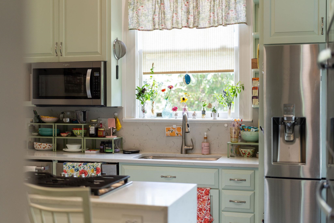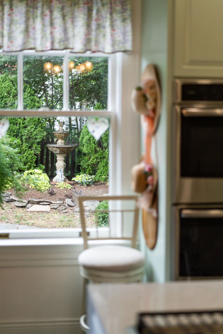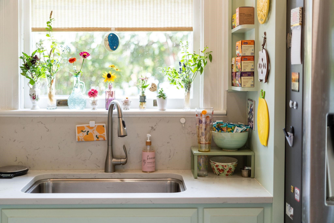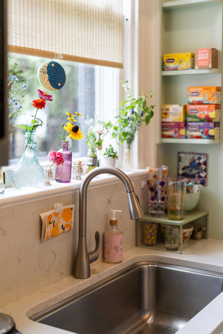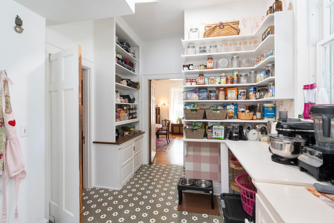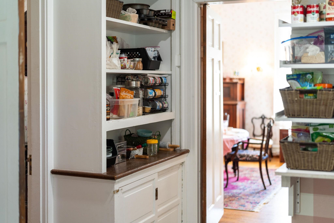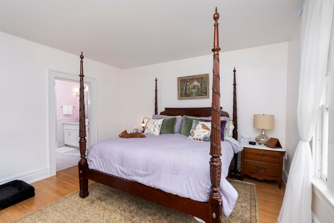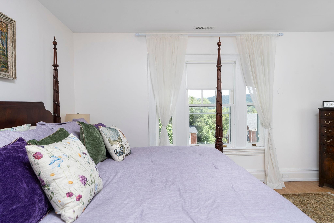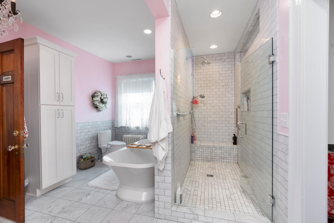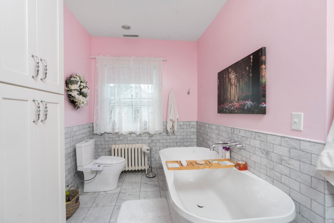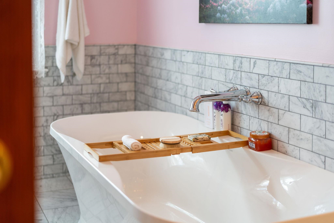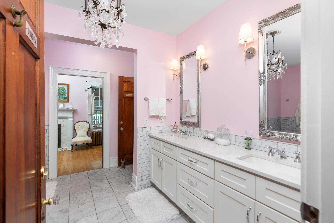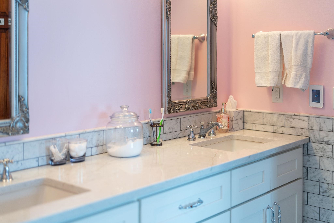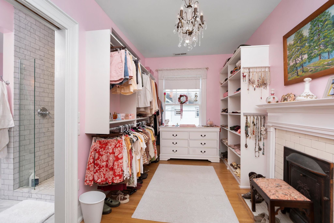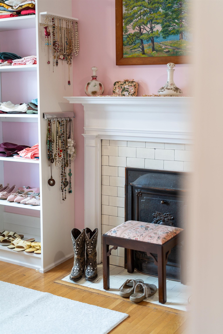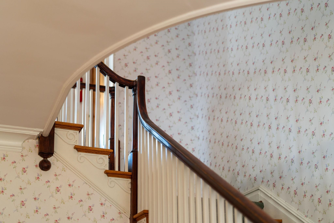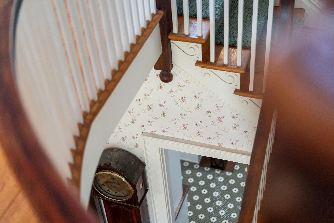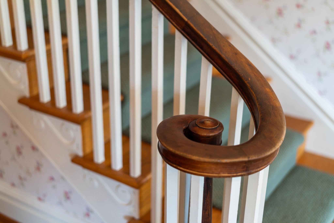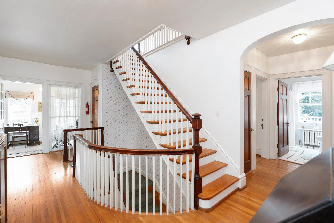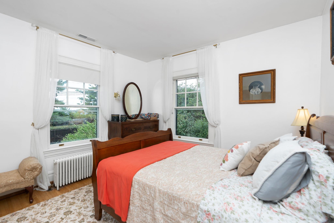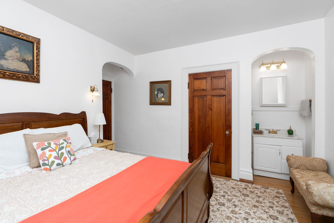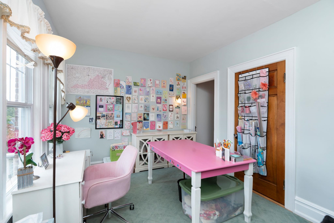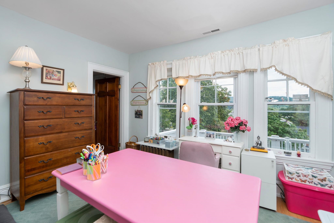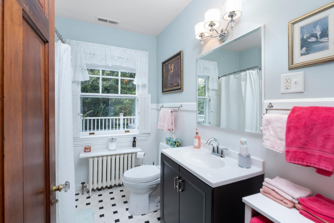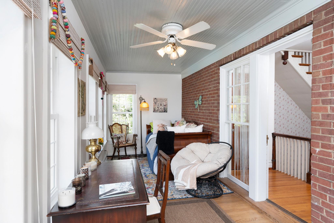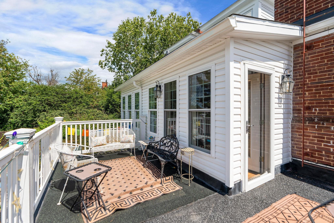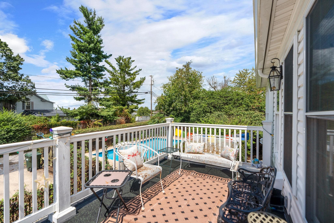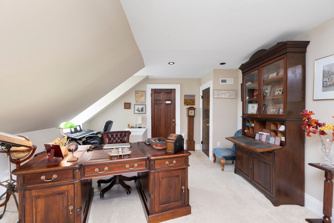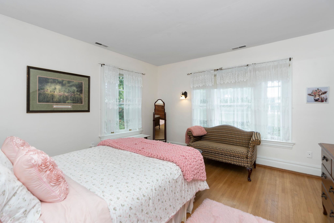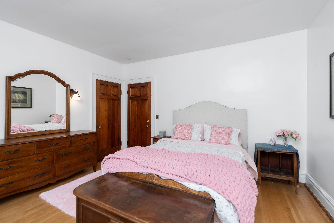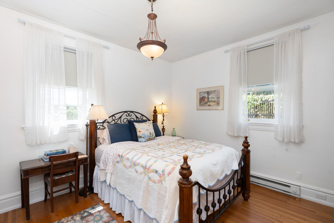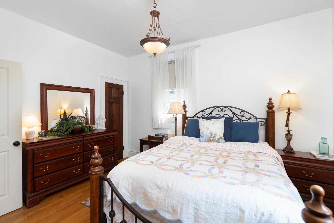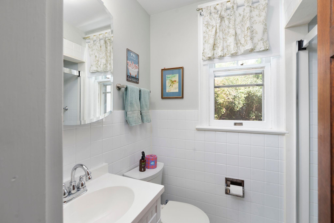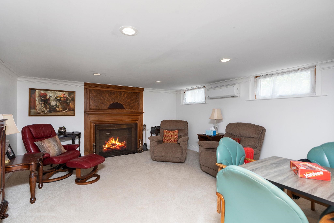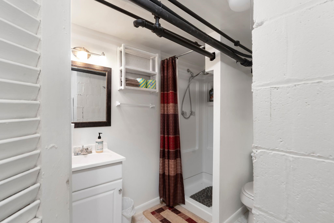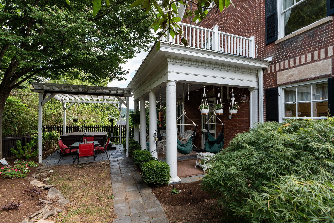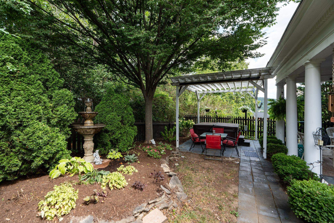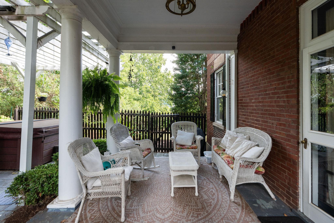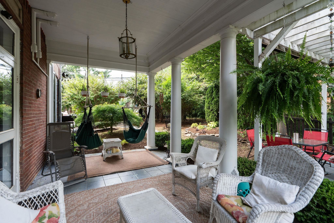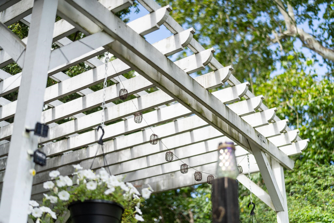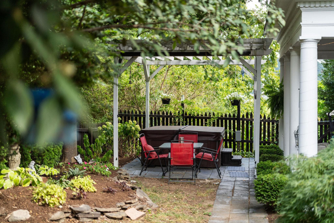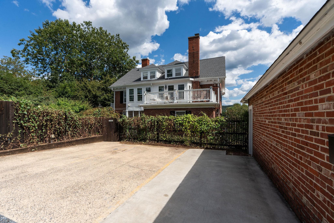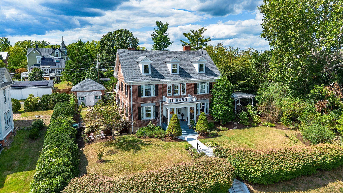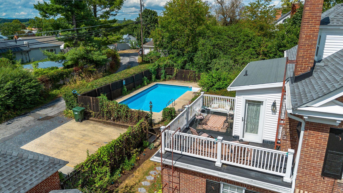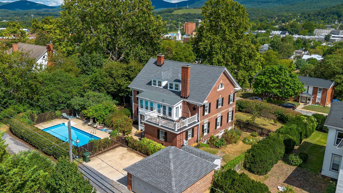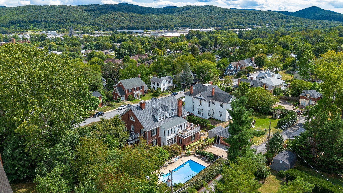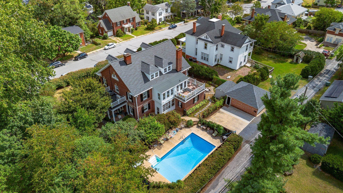PROPERTY SEARCH
421 Walnut Ave, Waynesboro VA 22980
- $679,900
- MLS #:668366
- 7beds
- 5baths
- 0half-baths
- 4,979sq ft
- 0.34acres
Square Ft Finished: 4,979
Square Ft Unfinished: 328
Neighborhood: Walnut Ave
Elementary School: Berkeley Glenn
Middle School: Kate Collins
High School: Waynesboro
Property Type: residential
Subcategory: Detached
HOA: No
Area: Waynesboro
Year Built: 1914
Price per Sq. Ft: $136.55
The possibilities are endless with breathtaking old-world charm & modern updates throughout. First impressions are important, this stately home leaves nothing to be desired! You will be in awe with this 1914 colonial-revival from the impressive facade & front covered porch, to entering the expansive foyer that looks up to the two-level wraparound staircase. Follow the formal living room and library, through the large bright dining room, to the cook's kitchen that has been fully renovated w/quartz counters, gas flat top range, double oven & butler’s pantry. There is a first-floor bedroom & full bath, for convenience. The second-floor master bedroom has attached bathroom that is a dream, with marble tile throughout the walk-in shower, a custom tub & walk-in closet. Enjoy the outdoor space w/the covered porch/pergola, hot tub and private HEATED pool! Basement features a family room, laundry room and full bath. Alley access & parking w/a detached 2-car garage in the rear. A short commute to downtown Waynesboro, I64 to get to Charlottesville & 3 miles from Skyline Drive/Blue Ridge Parkway. Quiet, private setting with close proximity to restaurants, shops, & the greenway. Stunning landscaping you must see to believe!
1st Floor Master Bedroom: DoubleVanity,Remodeled,SittingAreaInPrimary,WalkInClosets,ButlersPantry,EntranceFoyer,HighCeilings
HOA fee: $0
Security: SmokeDetectors
Design: Colonial
Roof: Architectural,Composition,Shingle
Fence: Partial
Driveway: Concrete, Covered, FrontPorch, Patio, Porch, SidePorch
Garage Num Cars: 2.0
Cooling: CentralAir, Ductless
Air Conditioning: CentralAir, Ductless
Heating: NaturalGas, Radiant
Water: Public
Sewer: PublicSewer
Features: Carpet, CeramicTile, Hardwood, Marble, PorcelainTile
Basement: InteriorEntry, PartiallyFinished
Fireplace Type: GasLog, Multiple, WoodBurning
Appliances: DoubleOven, Dishwasher, GasCooktop, Microwave, Refrigerator, TrashCompactor
Laundry: WasherHookup, DryerHookup
Possession: CloseOfEscrow
Kickout: No
Annual Taxes: $4,774
Tax Year: 2025
Legal: BLOCK 38 LOTS 5,6,7 & 8 WAYNESBORO CO ADT
Directions: 250 East from Fishersville, Right on Maple, 2nd Left onto 11th ST, First Right on Walnut, Home is on Right (parking also available in the alley).
Days on Market: 7
Updated: 9/03/25
Courtesy of: Long & Foster Real Estate Inc Staunton/waynesboro
Listing Office: Long & Foster Real Estate Inc Staunton/waynesboro
